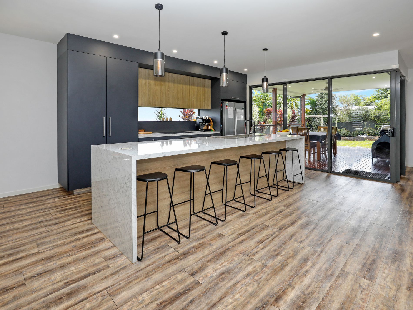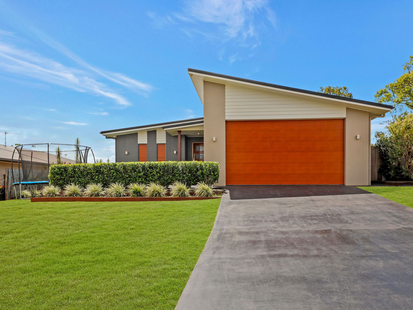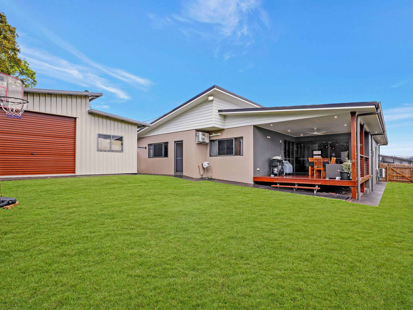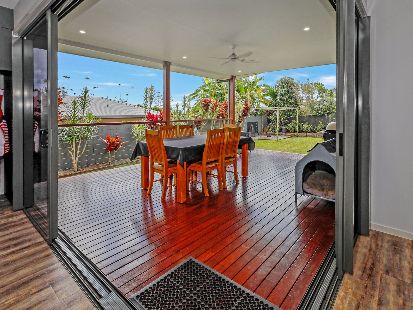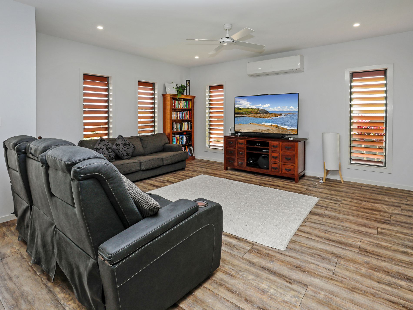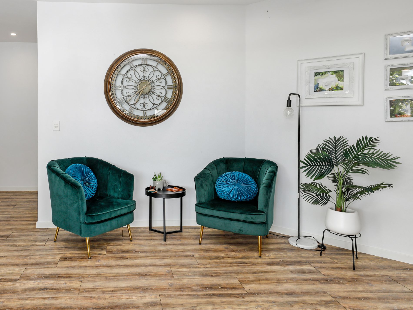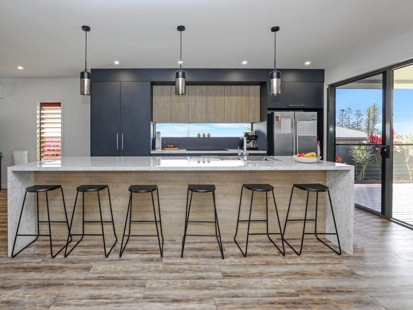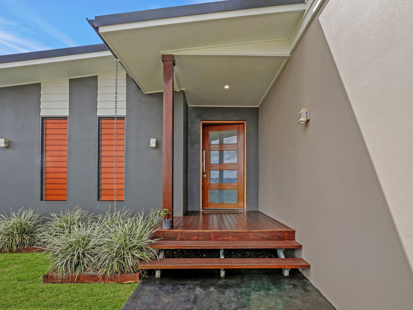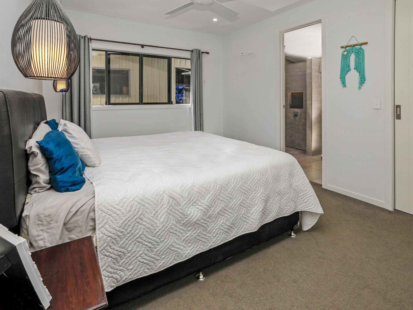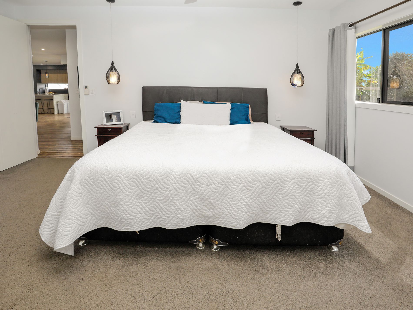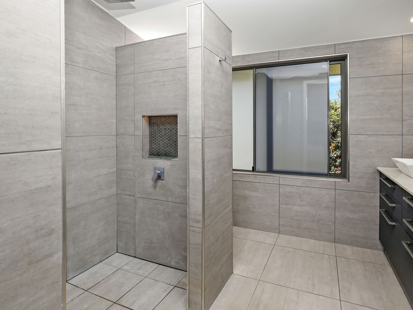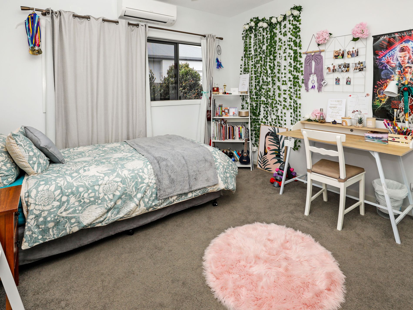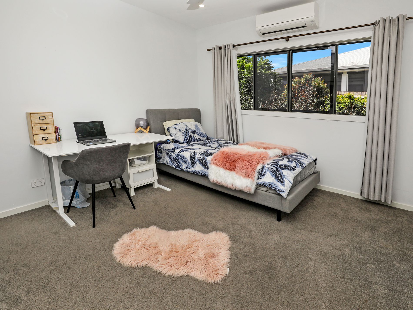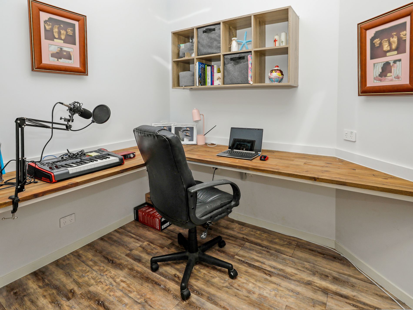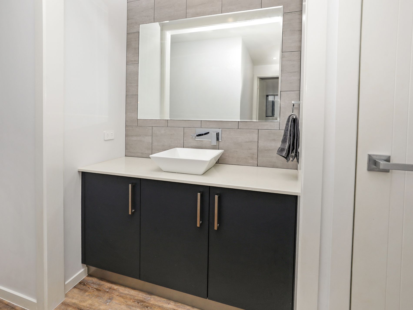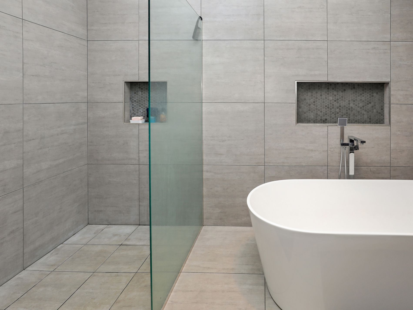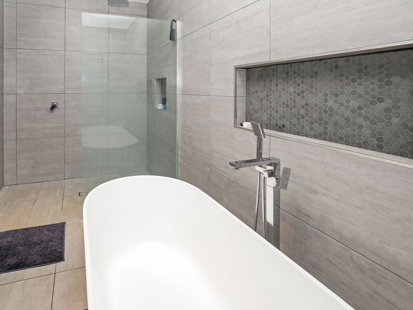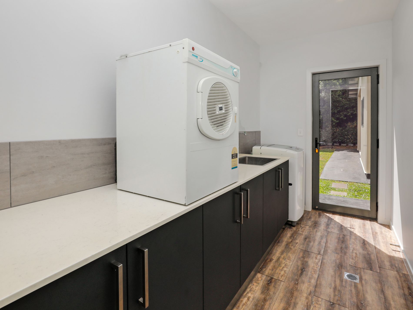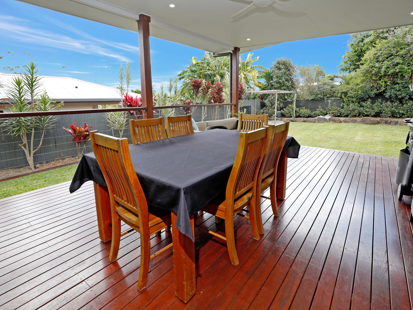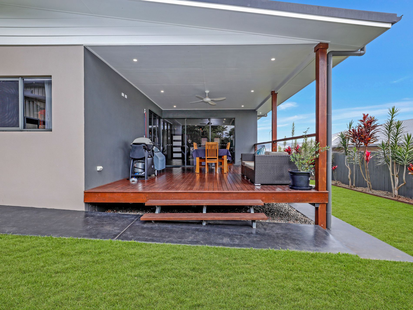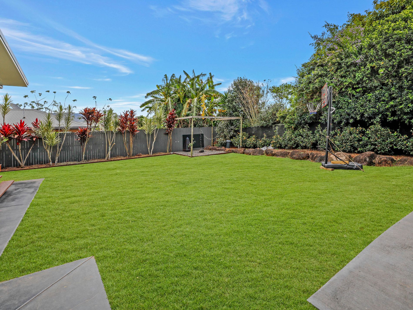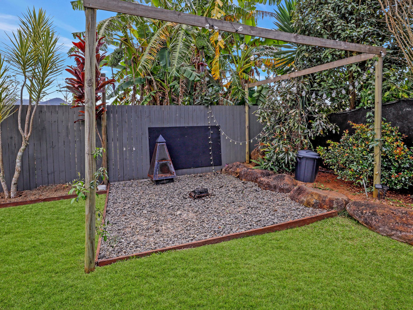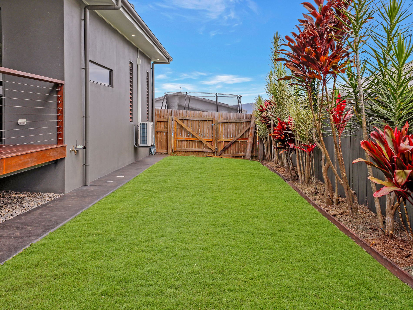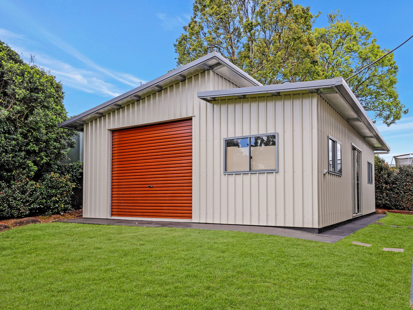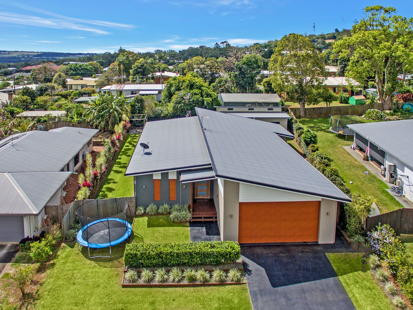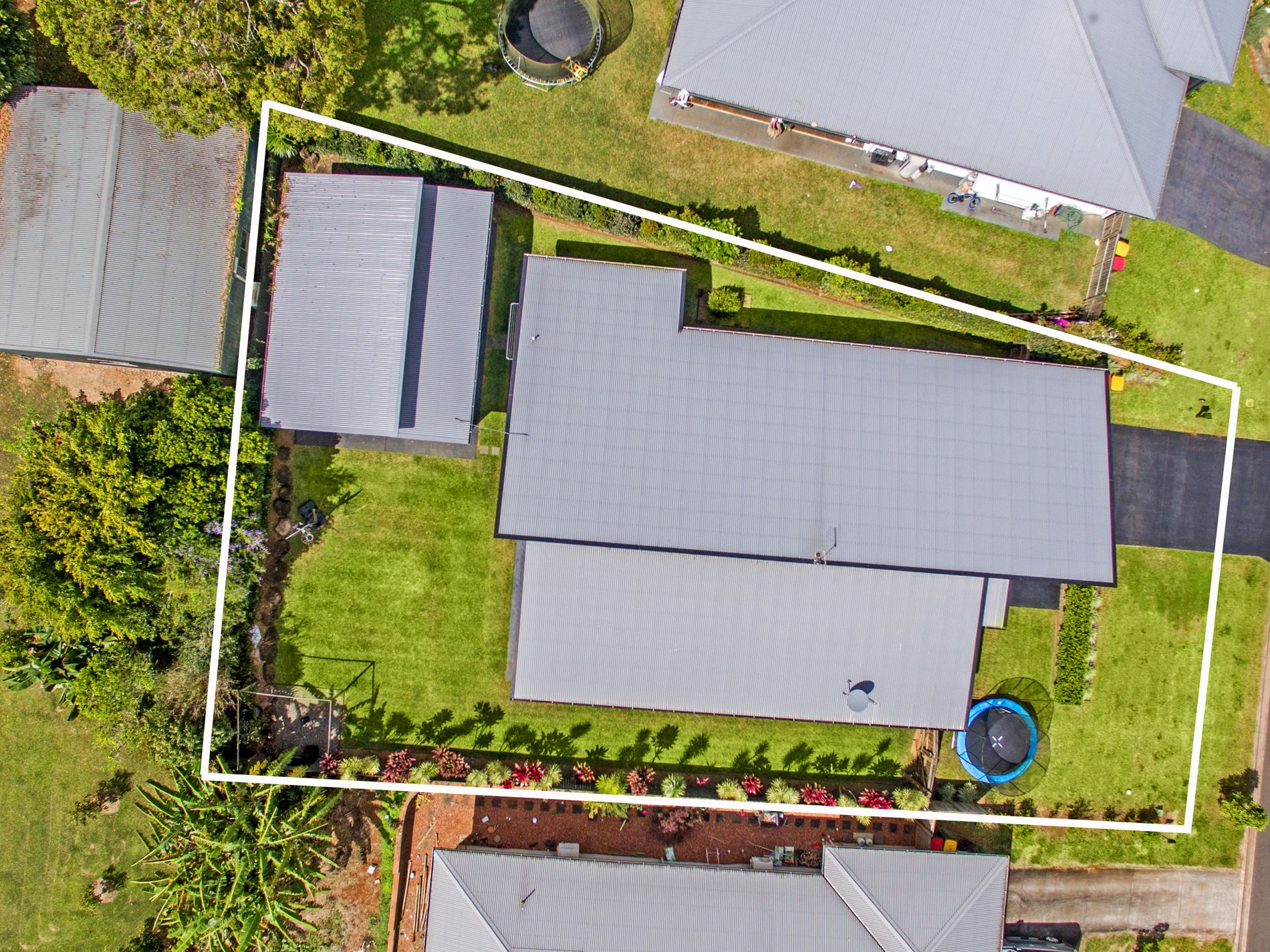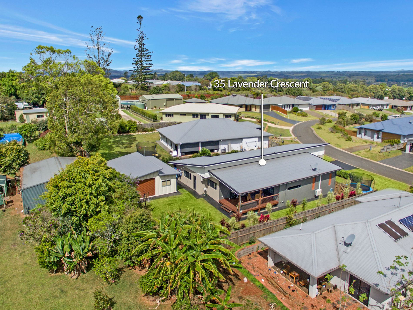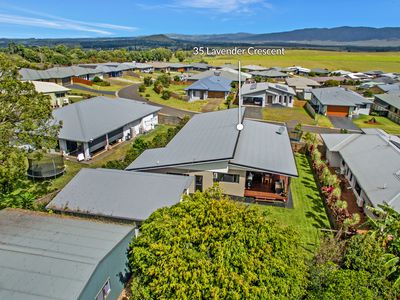An icon of quiet sophistication and timeless style in one of Atherton's premier settings is now being presented for your chance to purchase. Finished to the most exacting of standards; the interior features include an open plan lounge, dining and stunning kitchen with island bench stainless steel appliances and clever use of storage – with a wall mounted burner to complete the ambience of this space.
Stacker slider doors cleverly join the outdoor living area; inviting you to entertain on the stunning timber deck and providing real open plan living. Carpets are to all 3 spacious bedrooms with ample built in wardrobe space. The master featuring large walk in robe and ensuite with his and hers double vanity and double showerheads.
There is a carpeted media room which could easily covert to bedroom four. All eyes are drawn to the plunge bath in the main bathroom, which also has a shower and the vanity is conveniently separated. A walk in linen cupboard will be more than enough storage and the office is all built in. For car accommodation the garage is double bay and has a 3 metre panel lift door. Side access is available to the rear of the yard, which has a near new 7mx 9m skillion roof shed with roller door and power connected. Gardens are manicured and maintained on a 940m2 allotment.
Other features include reverse cycle air-conditioning, fans & downlights throughout. Built by local quality builder Ian Byrnes - You simply must see it! Contact EXCLUSIVE Marketing Agent Kaydee Chatfield of First National Atherton today on 0417 468 941.
Features
- Air Conditioning
- Built-in Wardrobes
- Dishwasher
- Rumpus Room

