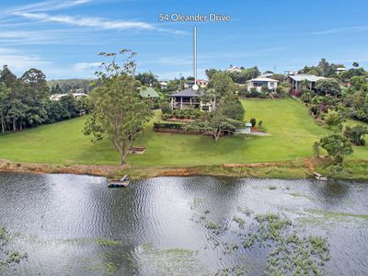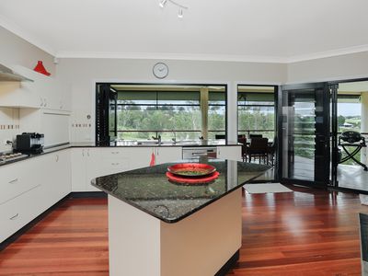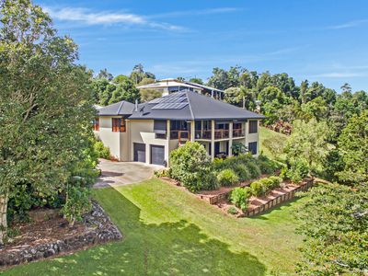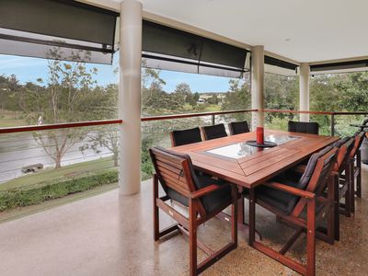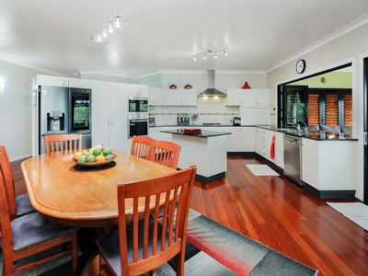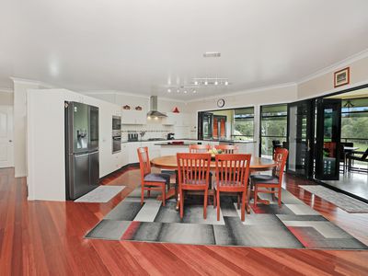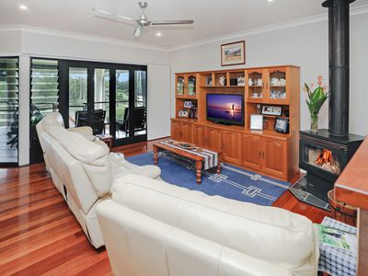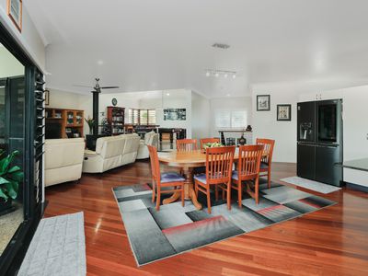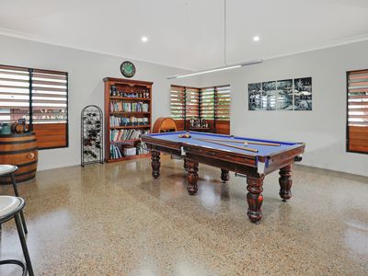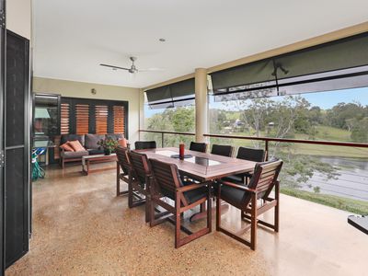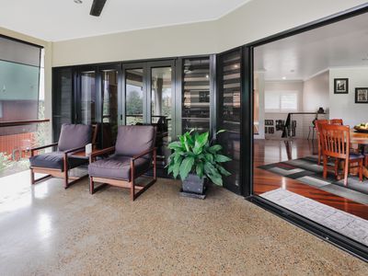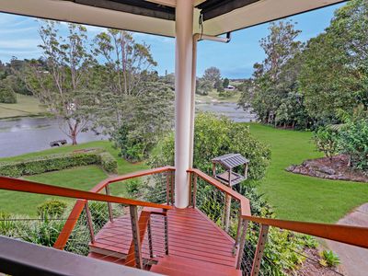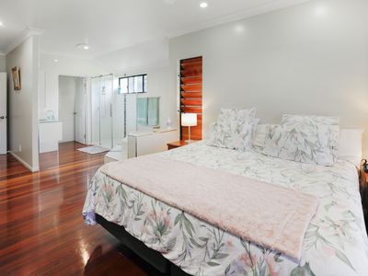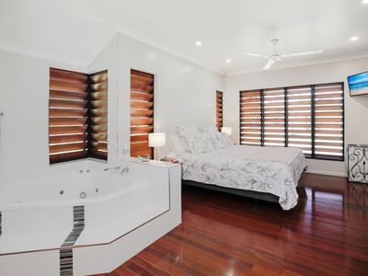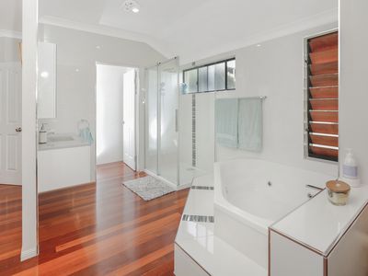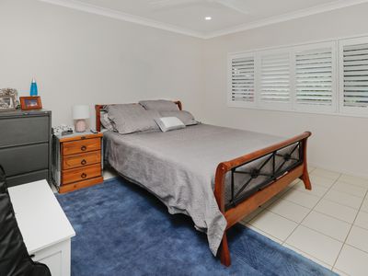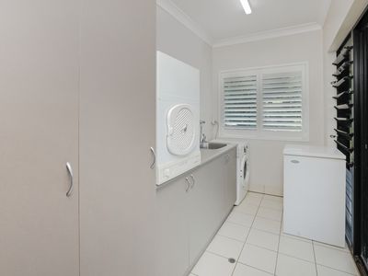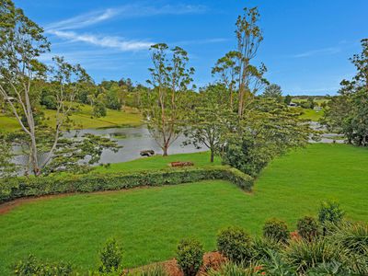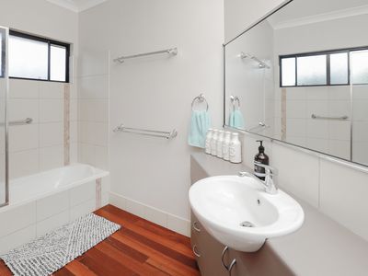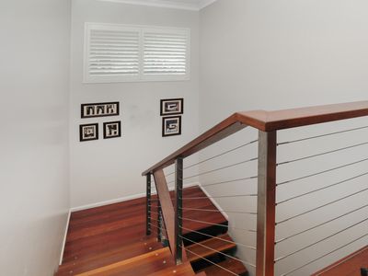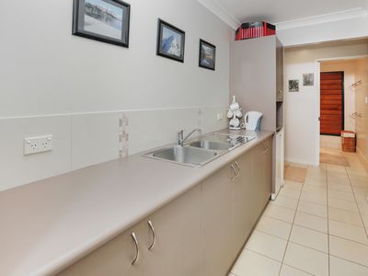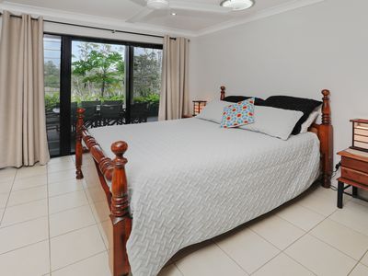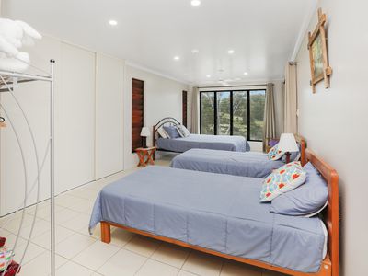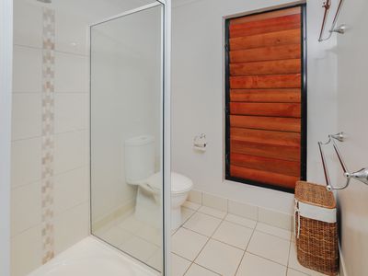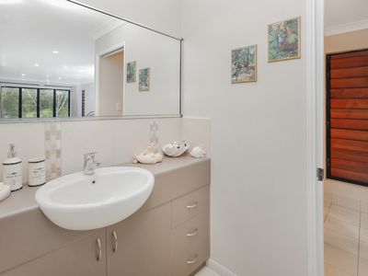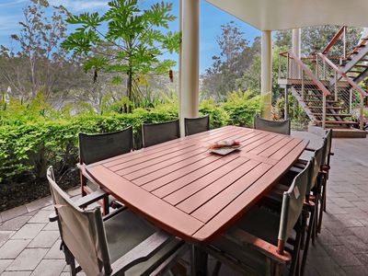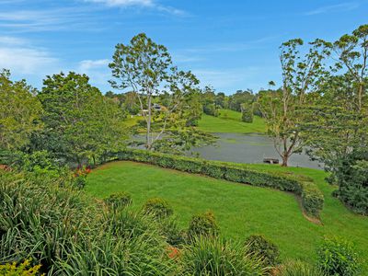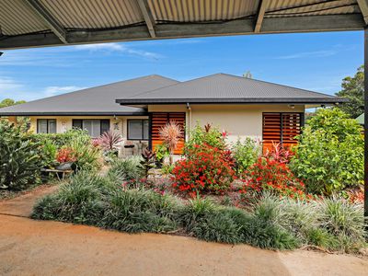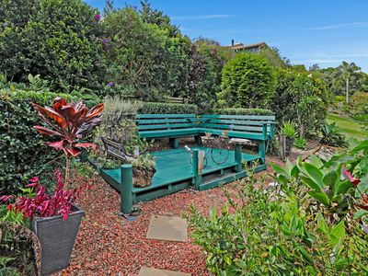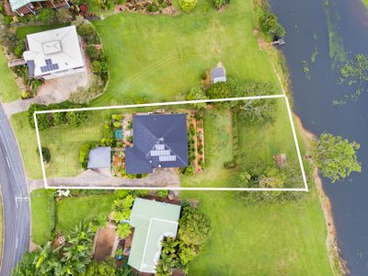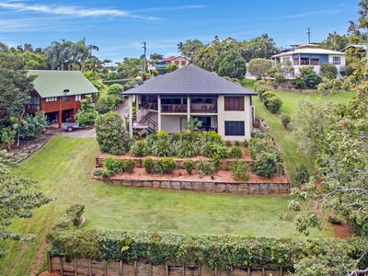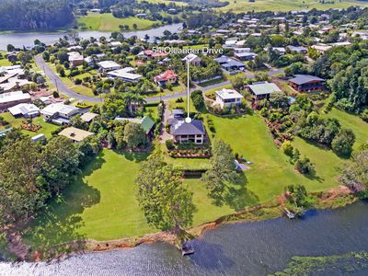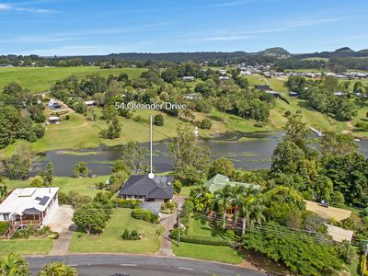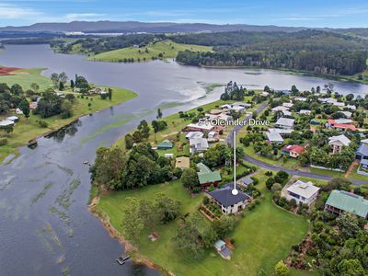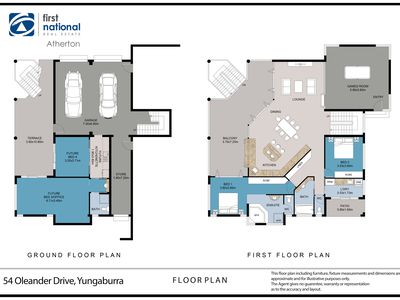This breathtaking absolute lakefront home is in a calibre of its own and will impress you with its open plan entertainer's layout, quality and craftsmanship. Located in a beautiful and private position, with a north westerly aspect overlooking over the shores of Lake Tinaroo.
The 408m2 of home incorporates two levels of living, creating ample opportunities for the next owner – the upper level consists of a games room with polished concrete floors, and a spacious open plan living, dining and kitchen area which is warmed by stunning polished timber floors and a wood fire heater. The stylish kitchen features quality fixtures and fittings with stone benchtops and a servery to the outdoor entertainment area. Bi-folding doors further emphasise the open plan design by seamlessly incorporating the outdoor and indoor living, all of which compliments this stunning position over looking the water.
The top level also contains the master suite, which offers holiday vibes with stunning water views, bi-fold doors to the patio, a beautiful spa bath and open style ensuite with built in robes for storage. The second bedroom is fitted with a fan, built in robe and looks out to the manicured garden. The main bathroom is closely situated to the separate, spacious laundry and the hallway has cleverly incorporated 3 doors of linen storage.
A stunning internal staircase provides the access to the double bay remote garage which has high clearance for boat storage or larger vehicles.
The lower level offers a self contained accommodation with a kitchenette, bathroom and two built in bedrooms, both with sliding door access to the paved patio – this could make an ideal teenagers retreat, granny flat, or accommodation for guests or extended family.
Both outdoor entertainment areas are where you will best admire the water views and both are large enough to host a crowd with the added bonus of an external staircase between the two.
Whether you need the extra storage for guests, boats or cars, there is double bay carport situated close to the top of the concrete driveway.
The entire property is immaculately maintained, with stunning gardens and manicured lawns as well as a terraced yard for activities. The hard work has been done and the minimal maintenance required will leave you lots of time for you to enjoy the incredible lifestyle on offer.
One of a kind, 1565m2 of waterfrontage is now ready for your private inspection, call Exclusive Marketing Agent Kaydee Chatfield 0417 468 941 at First National Atherton today!




































