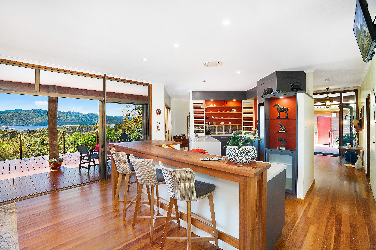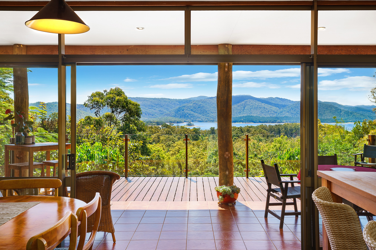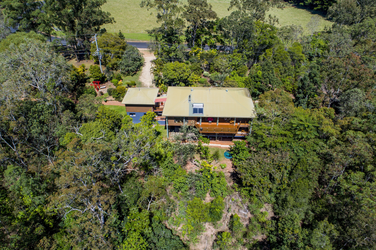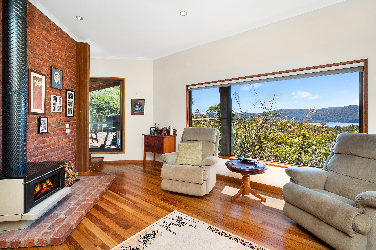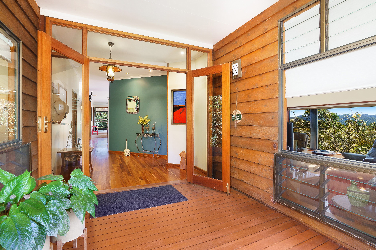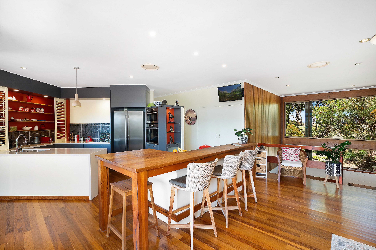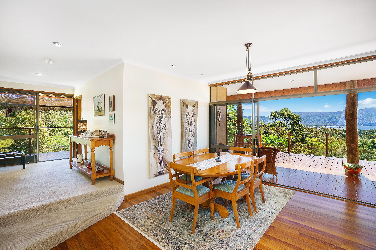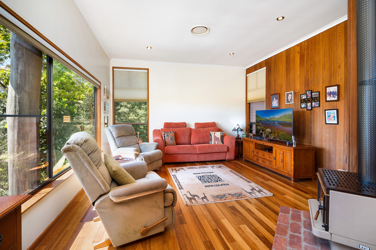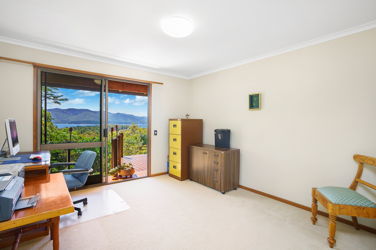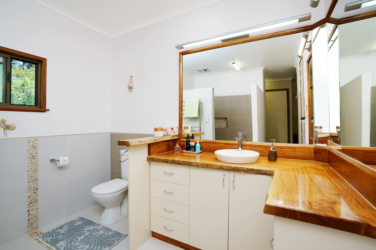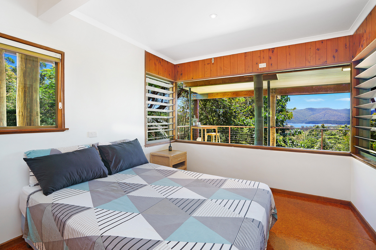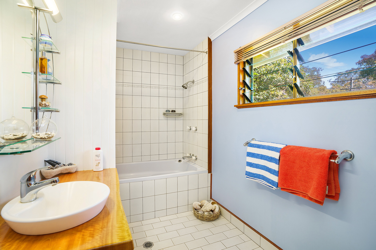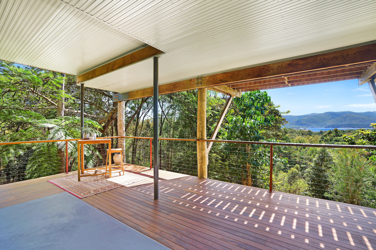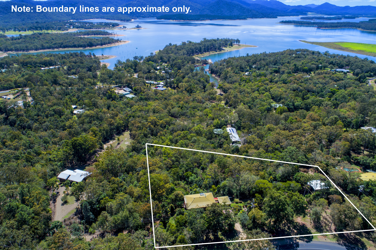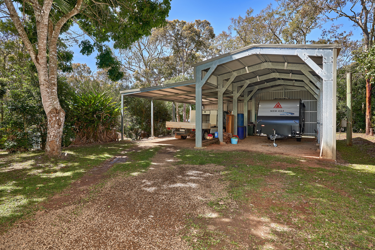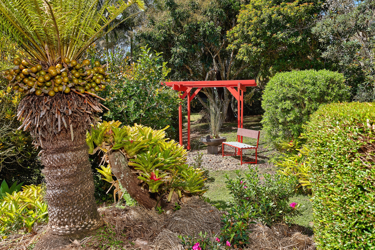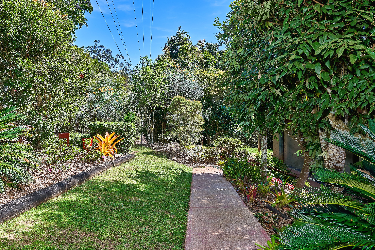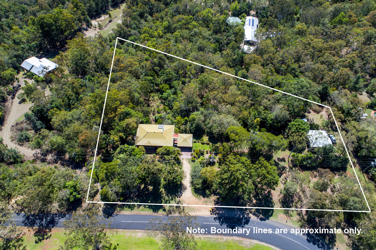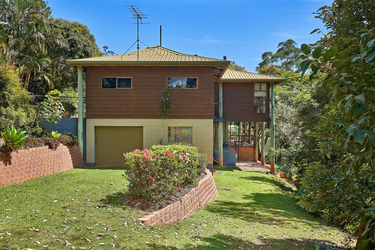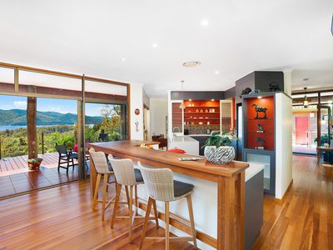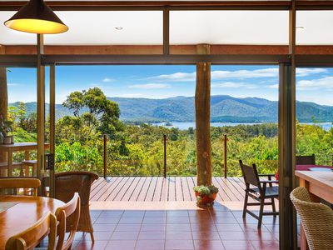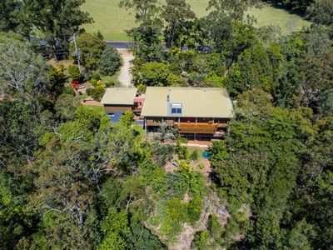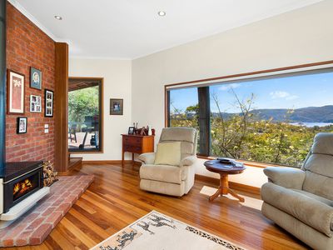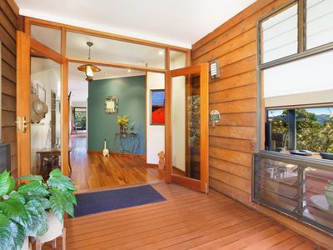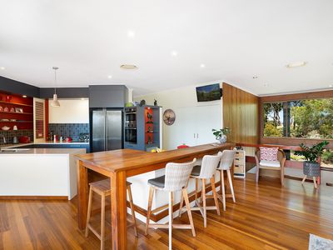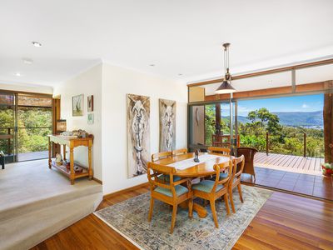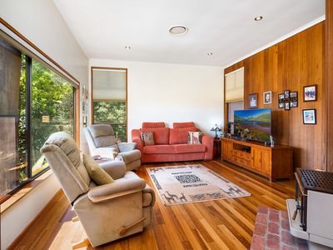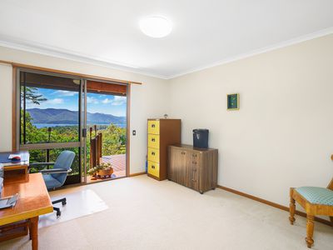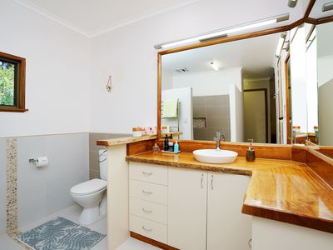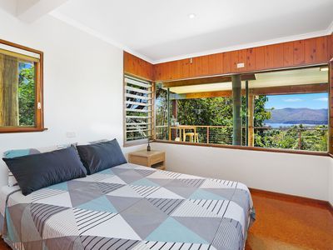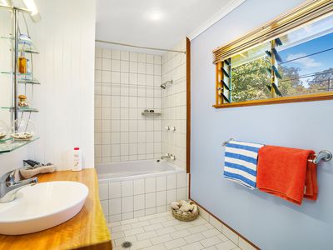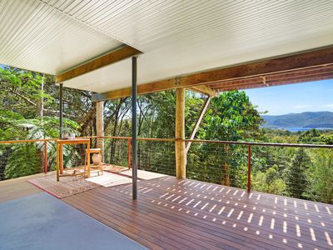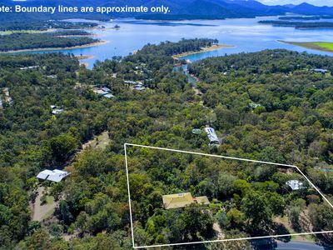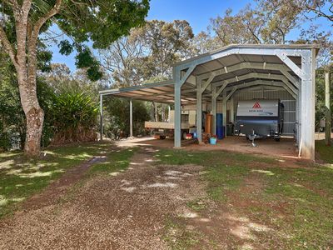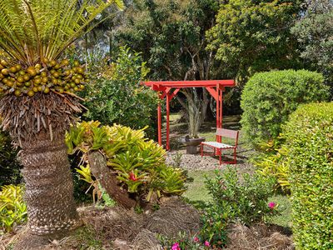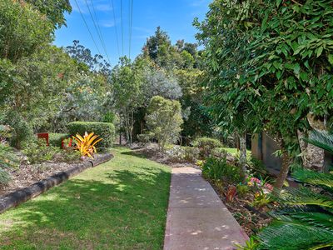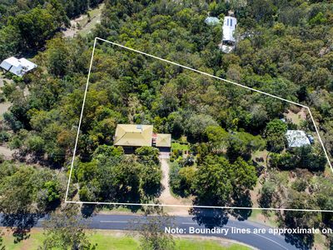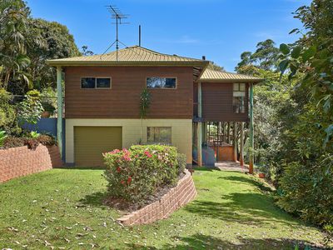Set back on a private 1.21HA (2.98 acres approx) block in the popular area of Tinaroo is this spectacularly constructed block and timber pole home which will leave you with a very lasting impression – the 180 degrees of sweeping views across Lake Tinaroo and the picturesque scenery of surrounding mountains. Uniquely designed, this home amongst the trees was clearly built to impress with warm timber featured throughout and large glass paneled windows to ensure the views are taken full advantage of.
The upper level features the master bedroom with airconditioning, a spacious walk through his and hers built in wardrobe space and a stunning renovated ensuite. The second bedroom has its own access to the deck and the third bedroom is separated with a family bathroom. A small patio from the side overlooks the terraced and landscaped gardens.
The floorplan effortlessly integrates the sunken lounge room with wood fireplace, and the renovated kitchen which has been installed with stunning Essastone benchtops, a Bosch induction cooktop and oven, modern colour schemes and ample storage space. The island bench and breakfast bar is made from Black Wattle and adds the complimenting finishes on this impressive kitchen. Your attention will immediate be drawn to the north facing timber deck and the views on offer, a safe assumption that the new owner will spend majority of their time right here, entertaining guests.
Internal stairs lead you down to the last bedroom which has it’s own bathroom with a spacious undercover patio and deck area with the same quality views and ambiance. The laundry is located here, with a separate storage room. For car accommodation there is a double bay remote garage (upper level) and on the lower level of this, there is a drive through single lockable garage and two rooms ideal for workshop/storage rooms with power connected.
Weave through established trees and gardens and you will find a separate shed which provides high clearance, ideal for the boats or caravans. The improvements on this property have been finished with excellence and overall, maintained to the highest standard ensuring a smooth hand over process to the lucky new purchaser. Photos and videos don’t give this property the justice it deserves, to arrange a private viewing, contact Exclusive Marketing Agent Kaydee Chatfield 0417 468 941 at First National Atherton today!
Features
- Balcony
- Deck
- Outdoor Entertainment Area
- Remote Garage
- Shed
- Built-in Wardrobes
- Study

