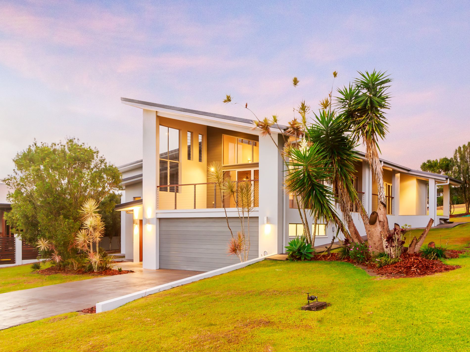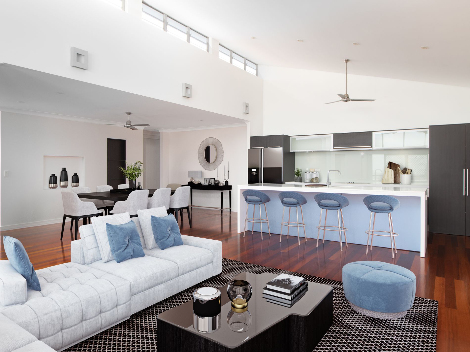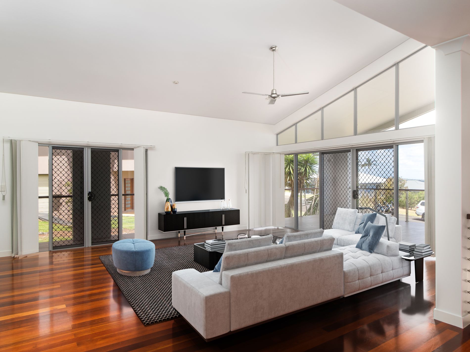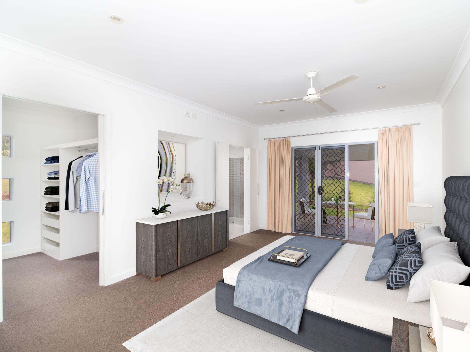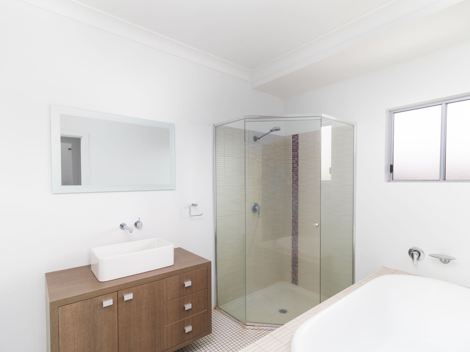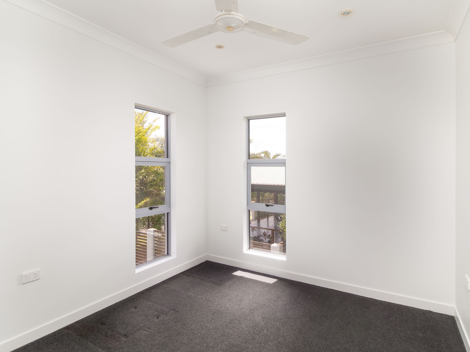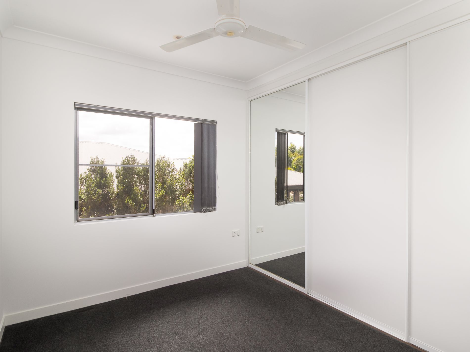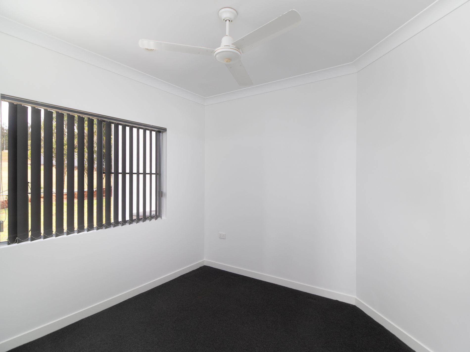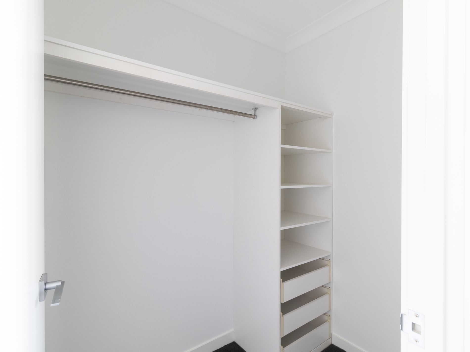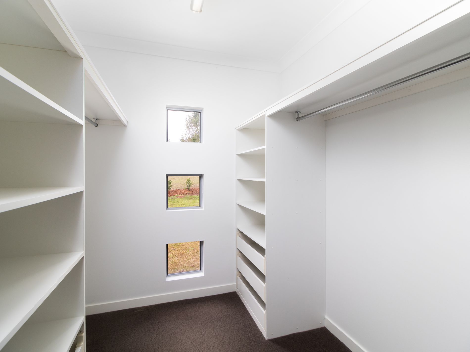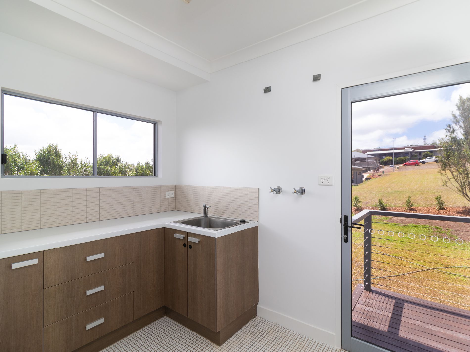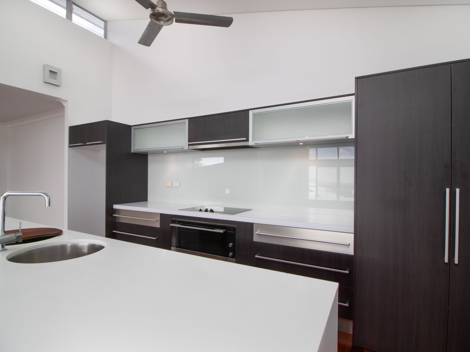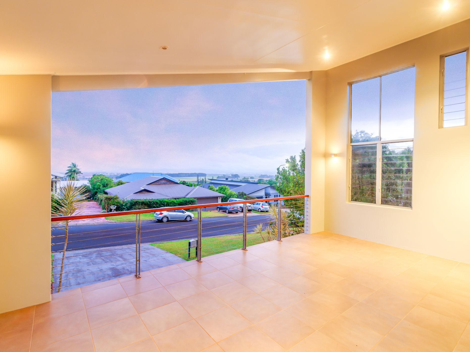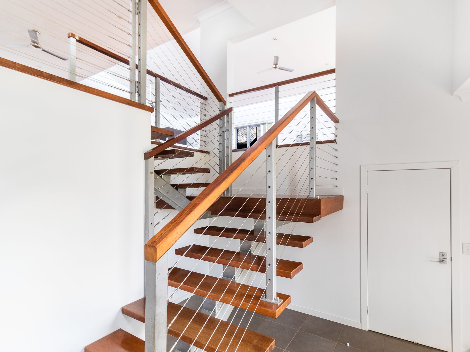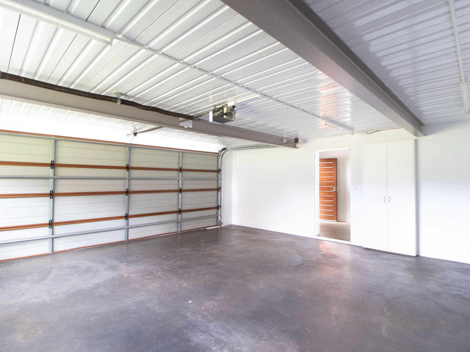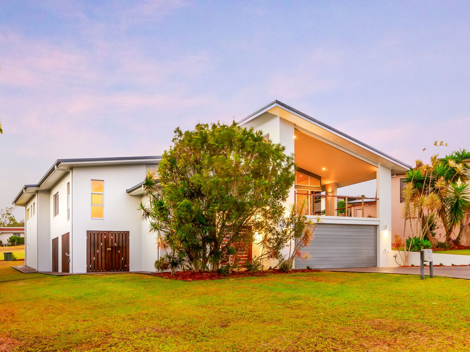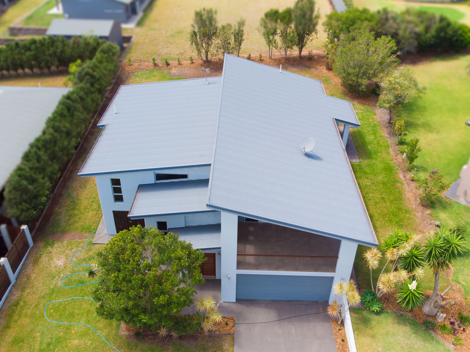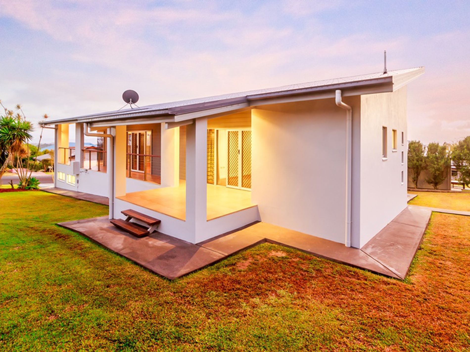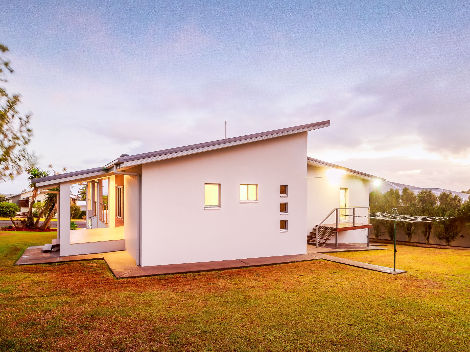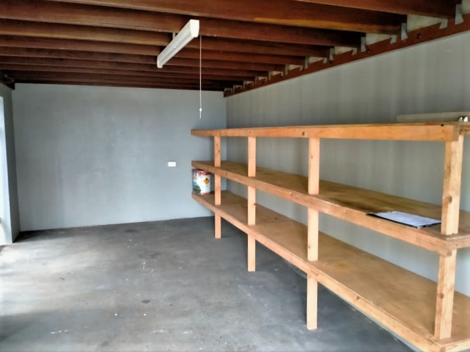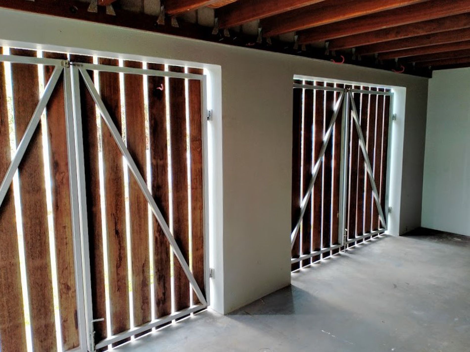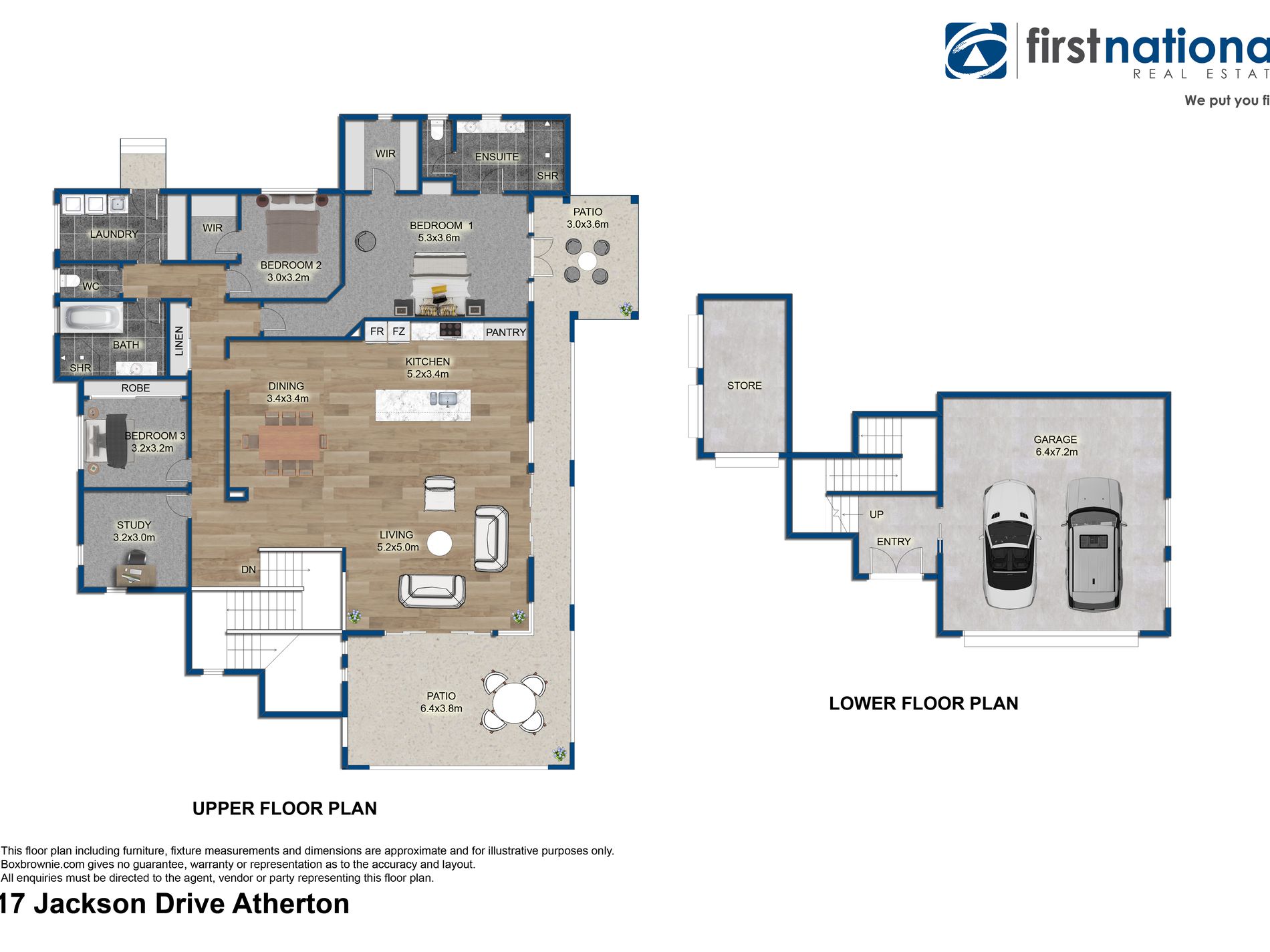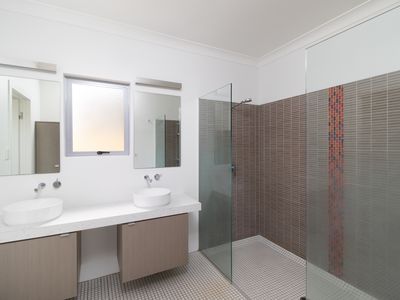Astute buyers will be suitably impressed with this Shane Marshall built masterpiece with great street appeal in arguably one of Atherton’s most desirable streets.
The aesthetics of this home have been recently enhanced with a repaint internally and externally in a modern, neutral colour palette. The concrete drive leads to the 42m² double garage with electronic roller door, and adjacent timber double entrance doors.
A small flight of timber stairs takes you up to the light and airy, expansive open plan living area with skillion raked ceilings boasting high louvre windows, stainless steel fans and polished timber floors which flow out onto the tiled alfresco where you can take in the outstanding views of surrounding hills and farmland.
The modern galley kitchen with electric wall oven, cook top, rangehood and Ariston dishwasher, has plenty of storage including a pantry. There are two sets of sliding doors which open onto the vernadah leading to the outdoor entertaining area.
An office / fourth bedroom next to the living area offers a great space to work from home.
The polished timber floors continue down the hall leading to bedrooms two and three both complete with built in wardrobes and fans.
Fitted with modern fixtures, the main bathroom features a bath, stand-alone shower and above counter washbowl and vanity.
The generous master suite featuring a walk in robe, ensuite with double shower, his and her modern vanities flows out onto a private deck that adjoins the main alfresco area.
There is a handy storage shed under the home with built in shelves and room for gardening equipment, motorbike, pushbikes etc.
Just 2.5km to the Atherton CBD and walking distance to the high school, this beautifully presented home is vacant and ready for you to move straight in.
Some of the images in this listing have been virtually staged.
Features
• Spectacular Views from Alfresco and open plan living areas
• Recently repainted internally and externally in modern neutral colour palette
• Timber Floorboards
• Outdoor Entertainment Area
• Remote Garage
• Secure Parking – 7 x 6m
• Dishwasher
• Master Bedroom featuring ensuite with double shower, his and her modern vanity, walk in robe and private balcony
• Bedroom 2 with walk in robe
• Bedroom 3 with built in wardrobe
• Study/4th Bedroom with views
• Large Linen cupboard
• Internal Laundry with extra storage
• Storeroom
• Broadband Internet Available
Features
- Balcony
- Deck
- Outdoor Entertainment Area
- Remote Garage
- Secure Parking
- Broadband Internet Available
- Built-in Wardrobes
- Dishwasher
- Floorboards
- Study
- Workshop

