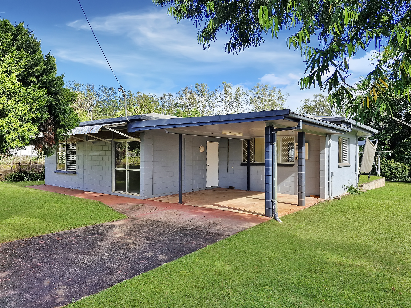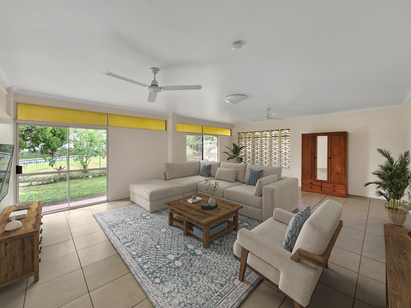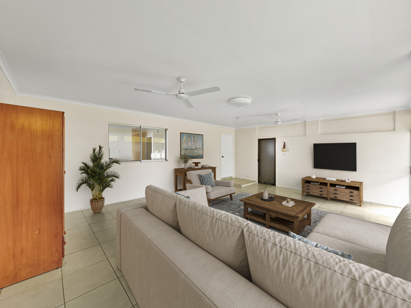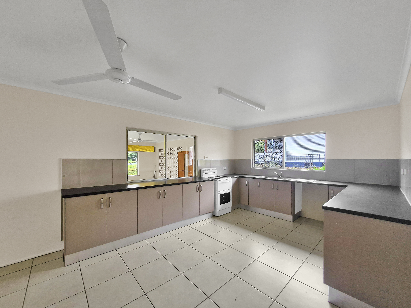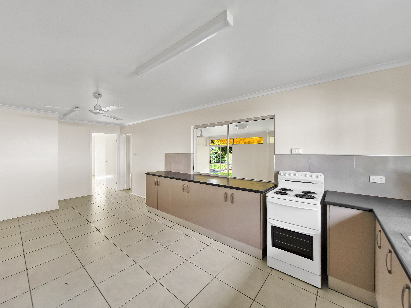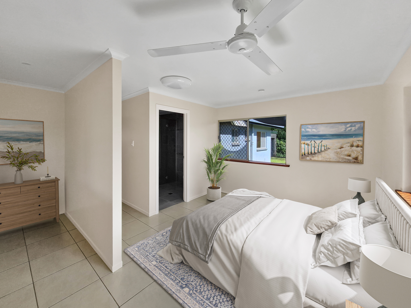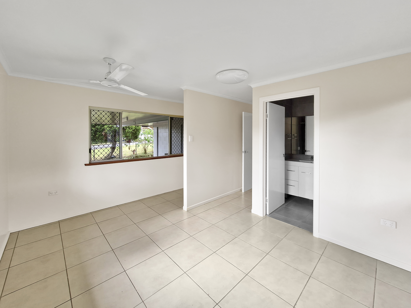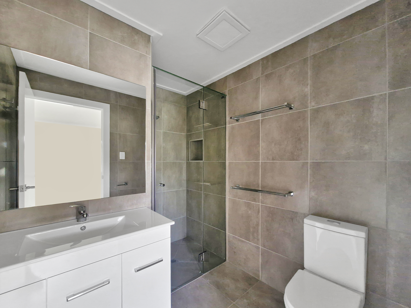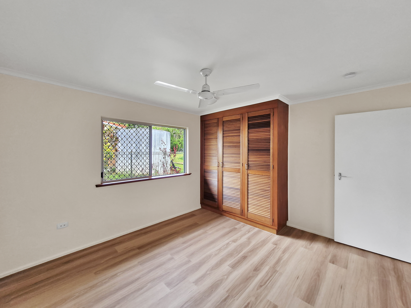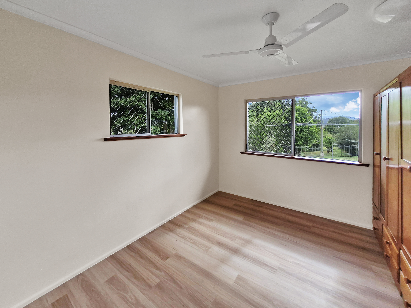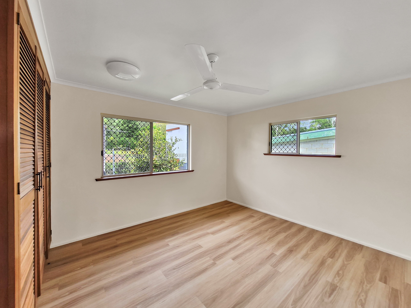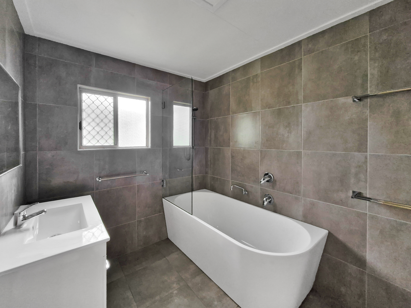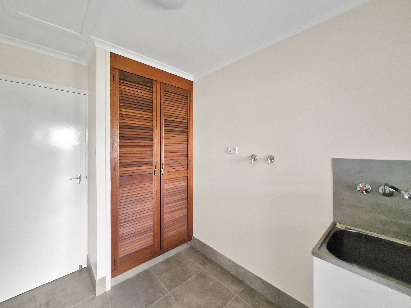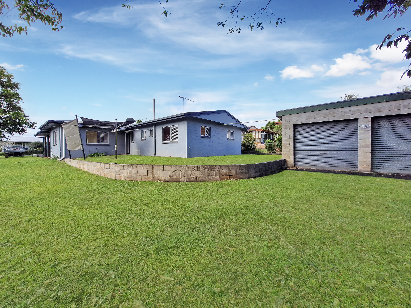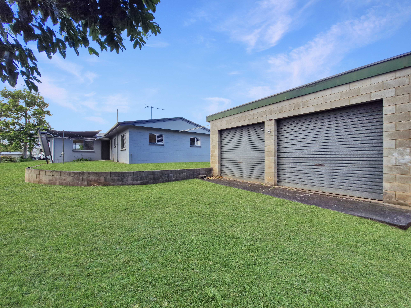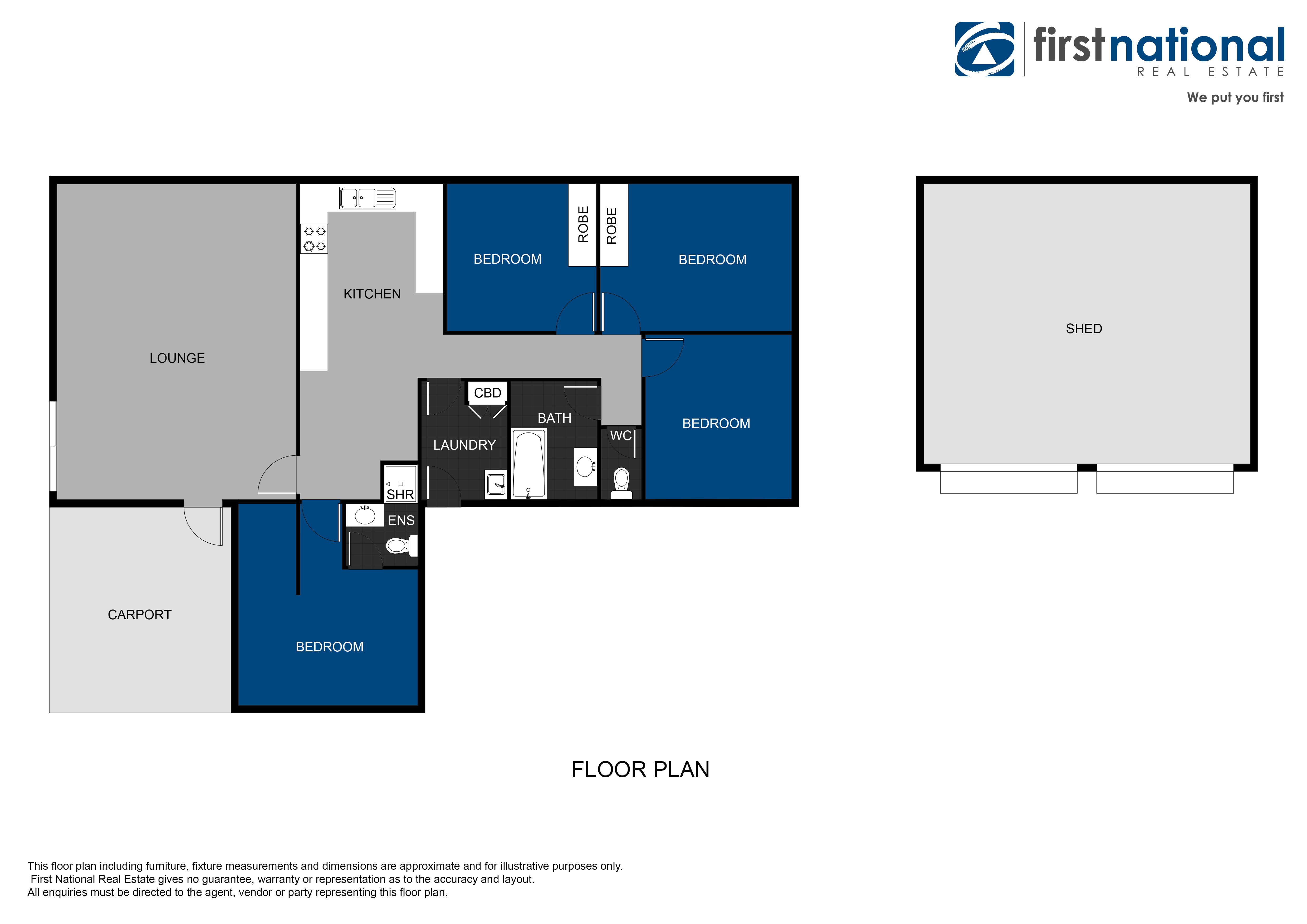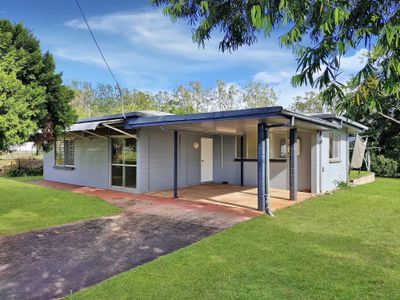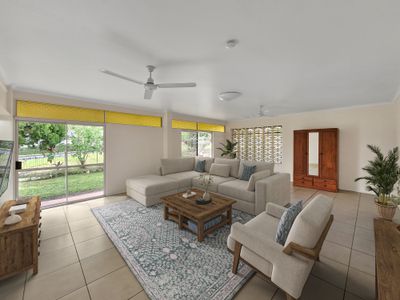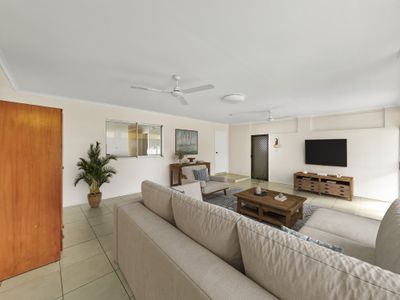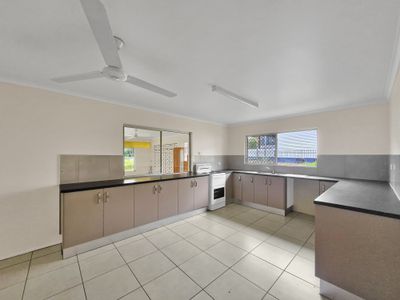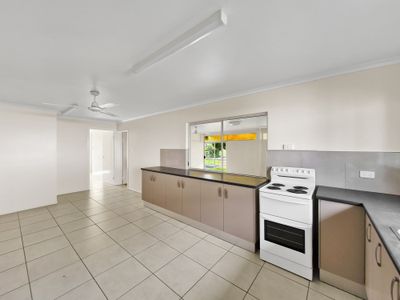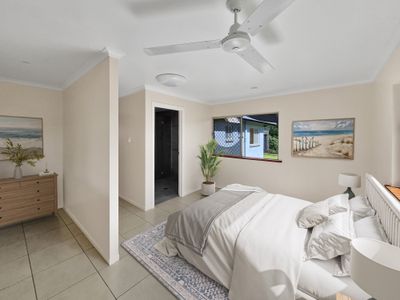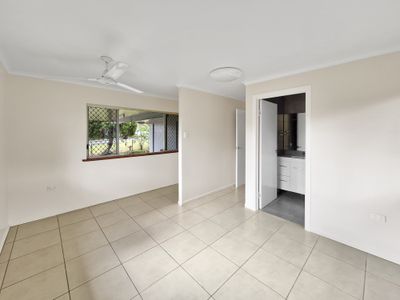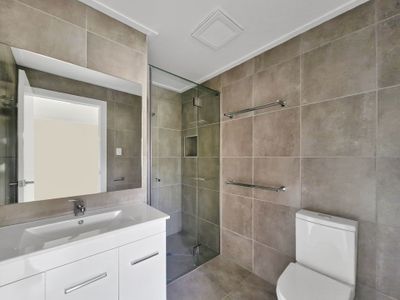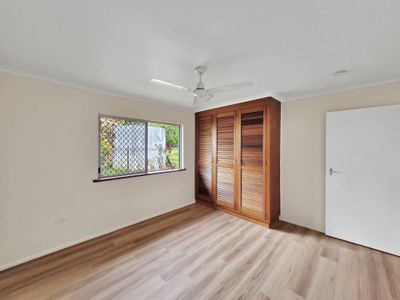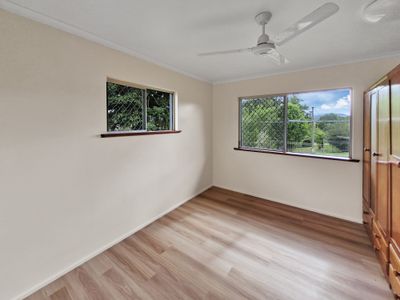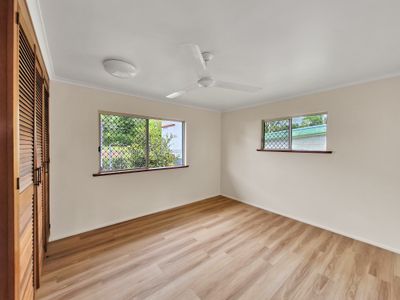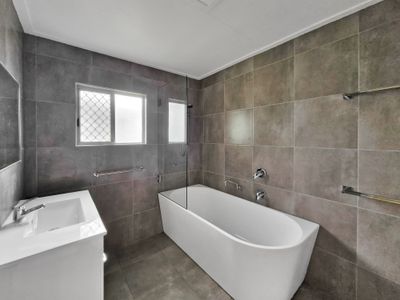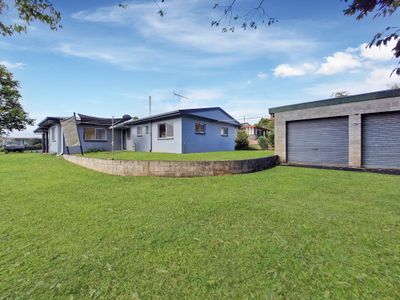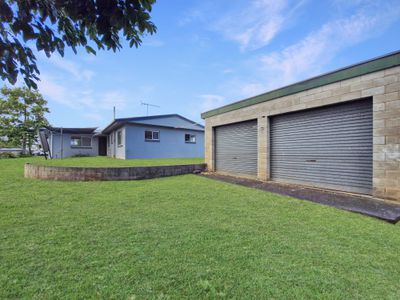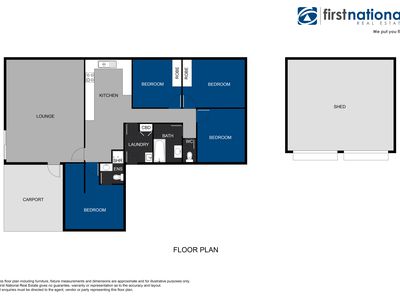Zach Reid, Kris Crews and the team at First National are excited to present 17 Fifth Avenue, Atherton. Positioned on a fully fenced 809sqm block just 1.2km from the main street of Atherton, 750m from the High School, and 700m from the Hospital, this solid, security-screened masonry-block, four-bedroom, two-bathroom home stands ready to impress.
Stepping inside from the front double carport, you’re greeted by a large, bright tiled lounge room. This area connects to the spacious near-new tiled kitchen, which features an additional window to the lounge — perfect for a pass-through or servery.
The master bedroom includes a walk-in robe area and its own newly renovated ensuite with a ground-level shower. Three additional bedrooms stand ready for family or guests, each fitted with ceiling fans, freshly painted, and finished with new heavy-duty vinyl plank flooring. These are serviced by the main bathroom, also newly renovated, which includes a step-in shower and bath.
For added convenience, the home offers an internal laundry with built-in storage and access to the footpath leading to the rear yard and clothesline. Outside, the property really shines, cleverly positioned established shade trees and near-flat landscaping allow for side access to the masonry-block, double-bay powered garage. This area is complemented by open views of Halloran’s Conservation Park to the rear of the property.
Features include:
• 809sqm fully fenced lot
• Close to shops, schools, and hospital
• Masonry-block construction
• Main bedroom with robe area and ensuite
• Three additional bedrooms
• Second bathroom
• New flooring and freshly painted throughout
• Renovated modern bathrooms
• New hot water system
• Side access to double-bay garage
• Re-screwed roof
For Investors
• Last 6 Months Rates $2073.65
• Rental Appraisal $530-$550p/w
This home is solid, updated, and move-in ready, with the bonus of side access to a double-bay garage — what more could you want from a home in town. From Zach Reid, Kris Crews and the team at First National, we look forward to introducing you to what could be your new home.
Features
- Fully Fenced
- Secure Parking
- Shed
- Broadband Internet Available
- Built-in Wardrobes
- Pay TV Access

