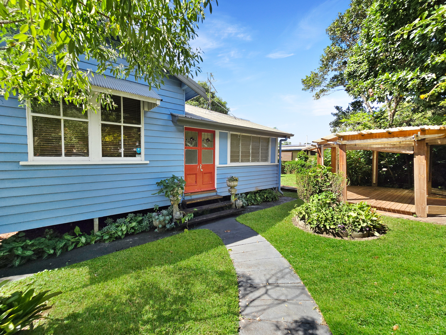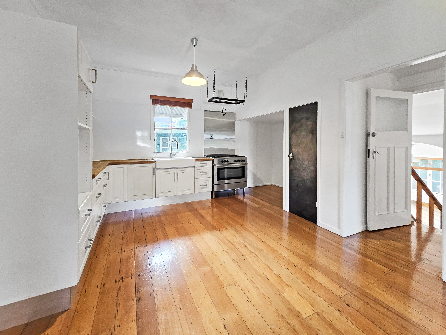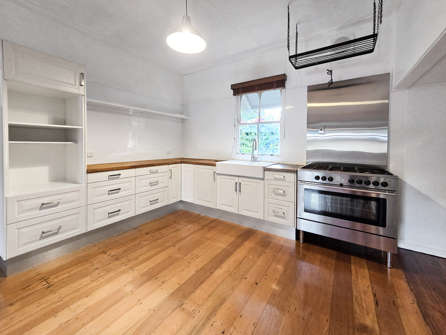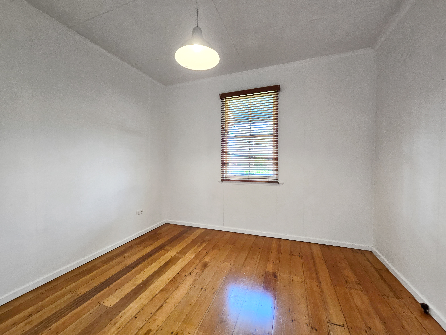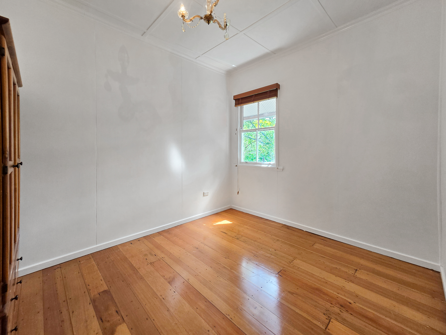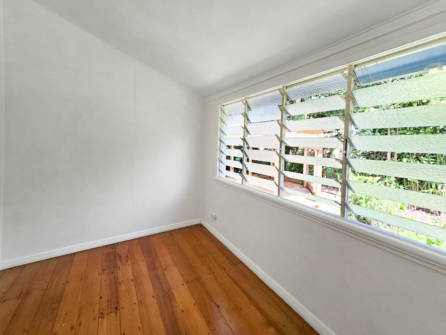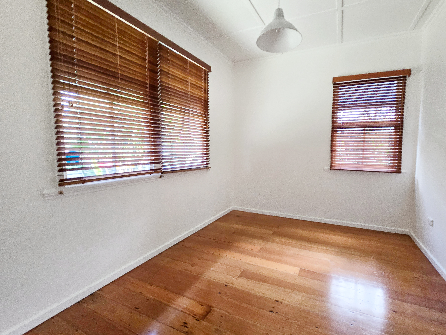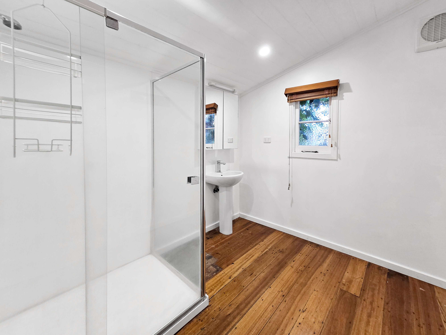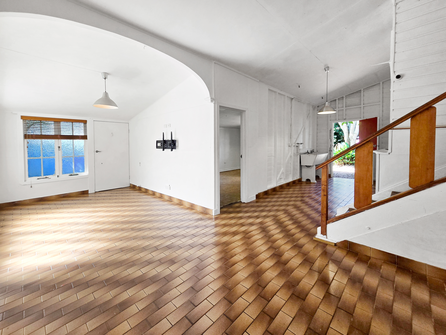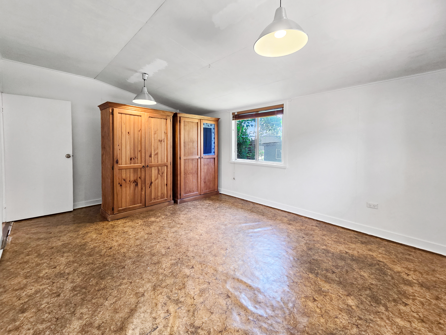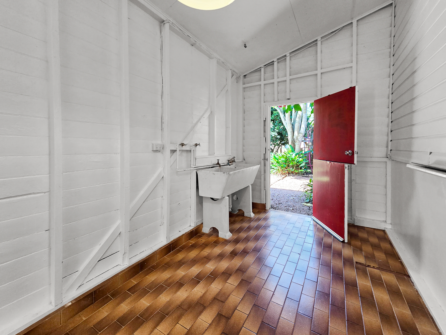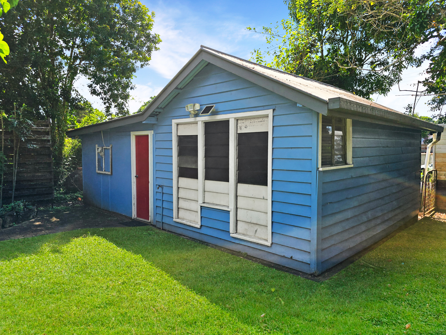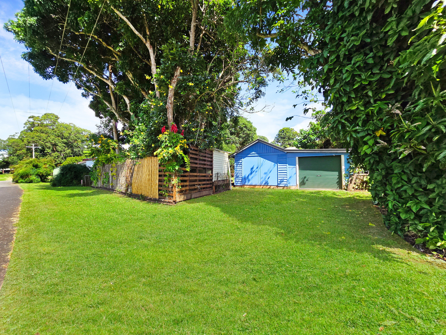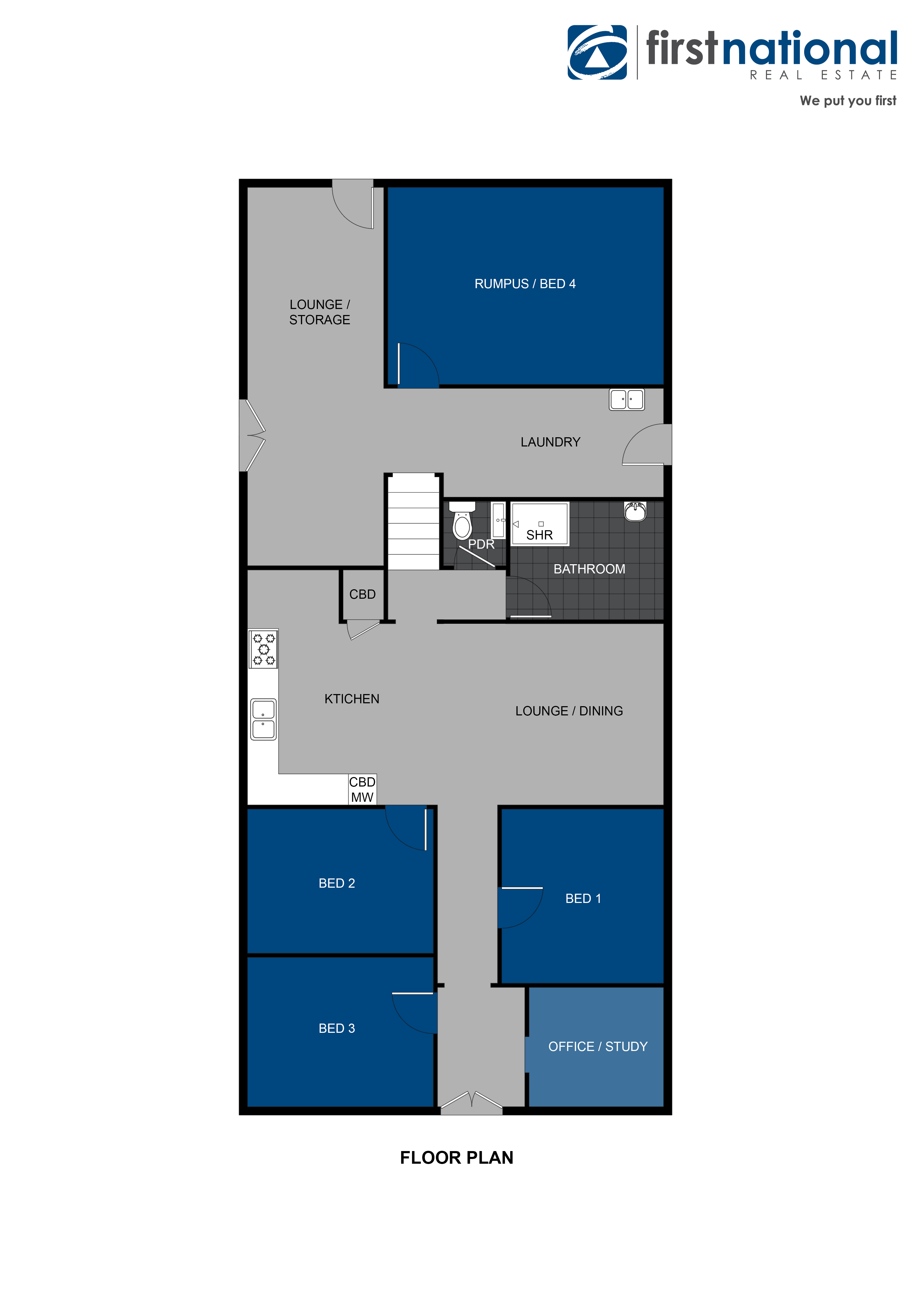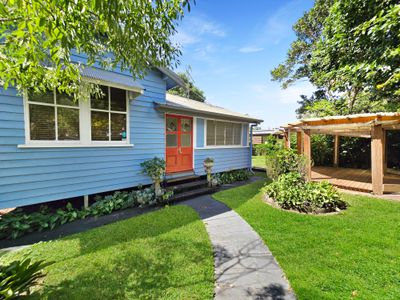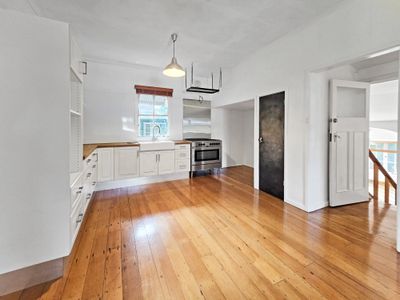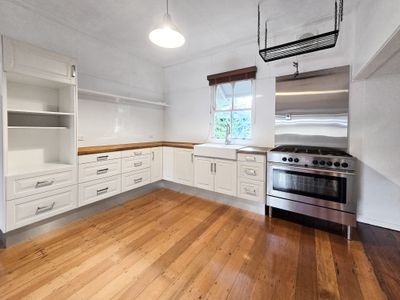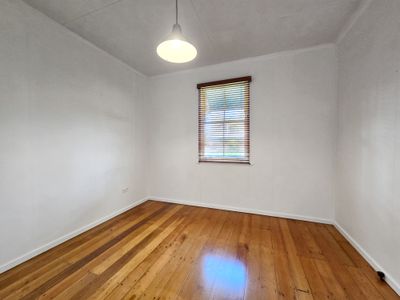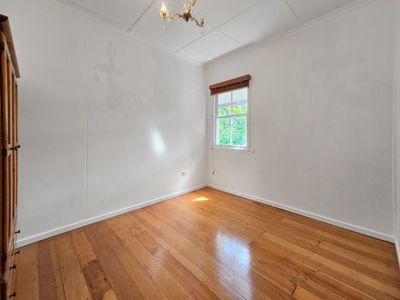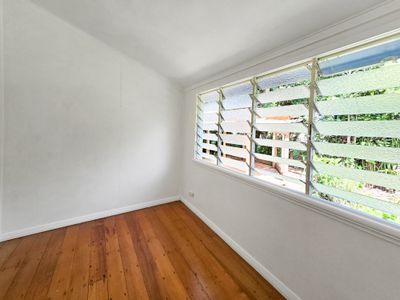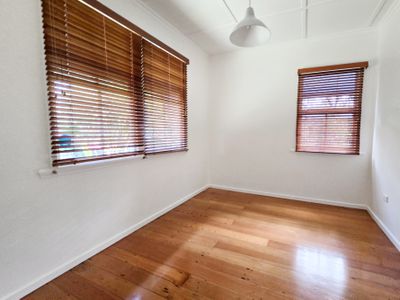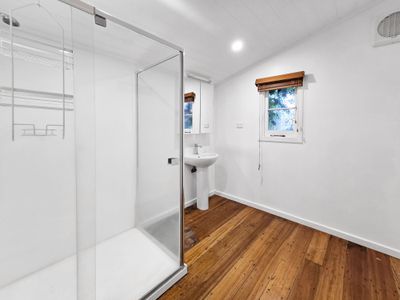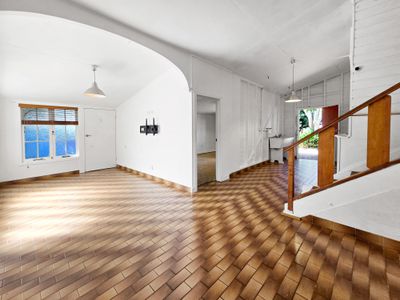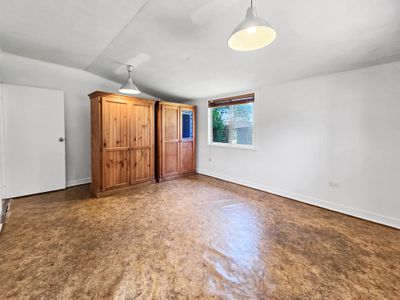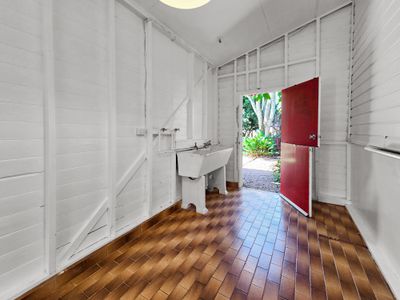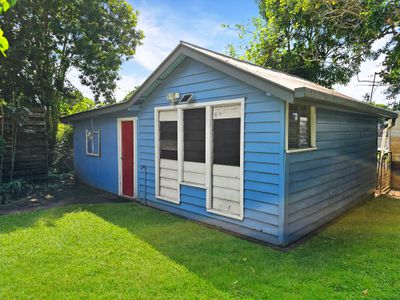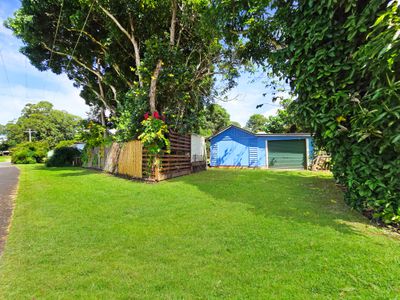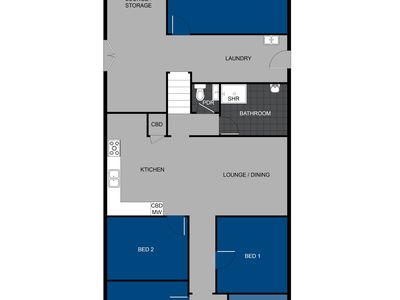Zach Reid, Kris Crews, and the team at First National are proud to present 16 Edith Street, Atherton. Situated on a generous 1,037sqm dual-access block in a prime leafy location, you’ll enjoy everything Atherton’s Main Street has to offer — including our award-winning IGA, cafés, post office, and shops — all within 500 metres of the home. Of note, the home also benefits from 'Centre Zoning' meaning commercial options are viable with the property also.
Inside, the home features beautiful hardwood floors that flow through the living and dining areas into the three bedrooms on the main level, as well as the front office or hobby room. Towards the rear of the house is a large rumpus room that could serve as a fourth bedroom, making it ideal for dual or multi-generational living.
The open-plan kitchen boasts a five-burner gas stove, complemented by farmhouse-style cabinetry and a spacious walk-in pantry for ample storage. The central bathroom includes a low-step shower suitable for all ages, along with a separate lavatory — perfect for large families.
Downstairs at the rear of the home, you’ll find the indoor laundry as well as a second living area, further supporting the home’s potential for dual living.
Outside, the property includes several improvements, such as a standalone gazebo — perfect for enjoying the large outdoor space — a single-bay garage with additional 6x4m storage rooms, and a 3x3m garden shed.
Features include:
• Large 1,037sqm block with dual access
• Close proximity to town
• Hardwood floors
• Three bedrooms
• Additional rumpus room / fourth bedroom
• Open-plan dining and lounge
• Second living area
• Internal laundry
• Gas cooking
• Office/study room
• Single-car garage with additional storage rooms
• Rental valuation of $440
This character-filled home was built in 1938 by John Hughes using timber, windows, and floorboards from the original Barron Valley Hotel ahead of its brick reconstruction in the early 1940s. The property retains unique historical features, including a framed glass "Ponderosa" sign and original floorboards from the hotel. Its rich heritage is documented in a book by Evelyn Farrant, a previous owner and wife of the builder.
This home is in a fantastic location and offers plenty of options for both families and savvy investors. From Zach Reid, Kris Crews, and the team at First National — we look forward to seeing you at the open home.
Features
- Fully Fenced
- Secure Parking
- Shed
- Broadband Internet Available
- Floorboards
- Workshop

