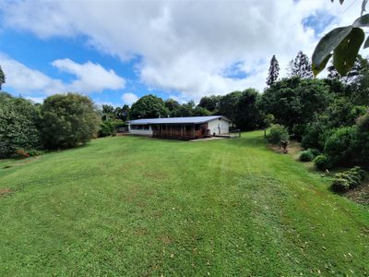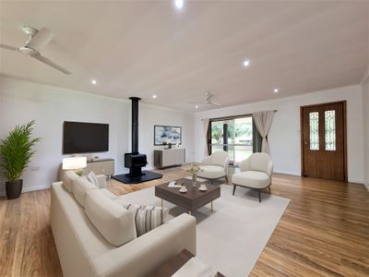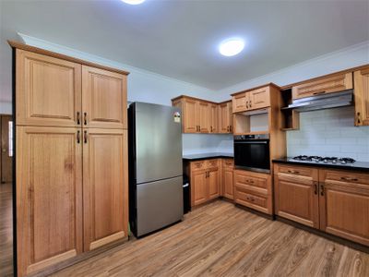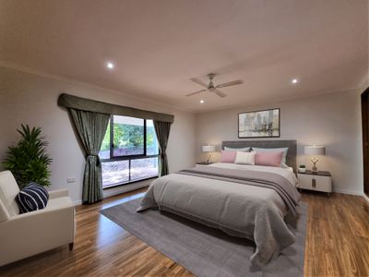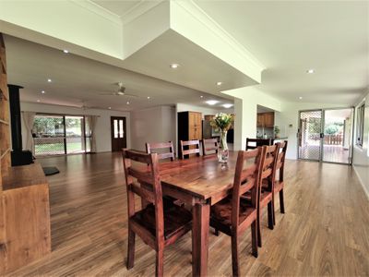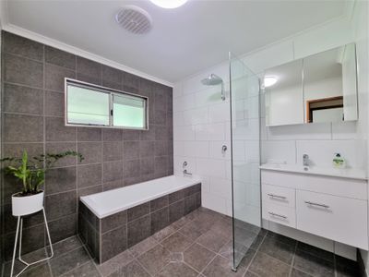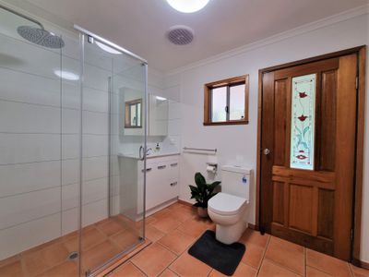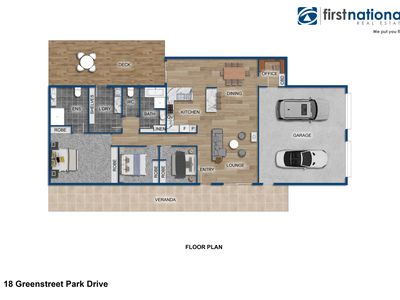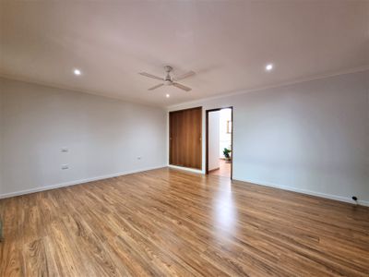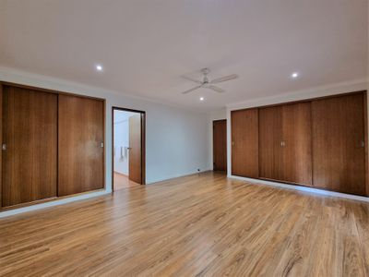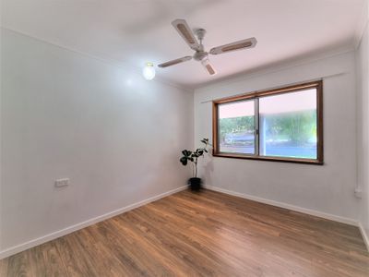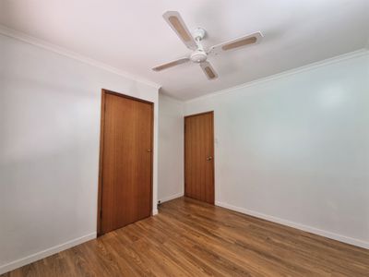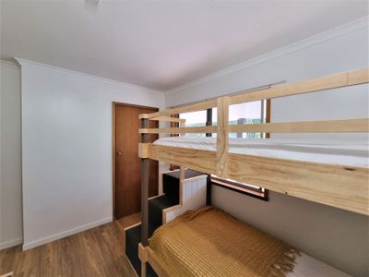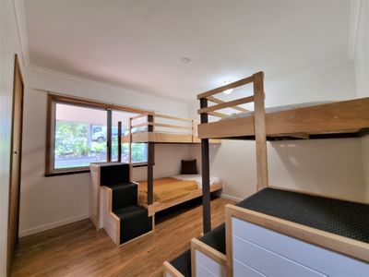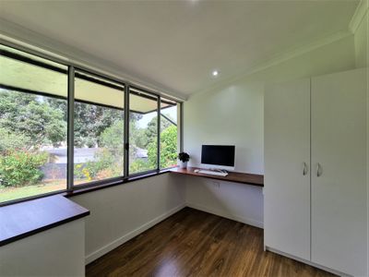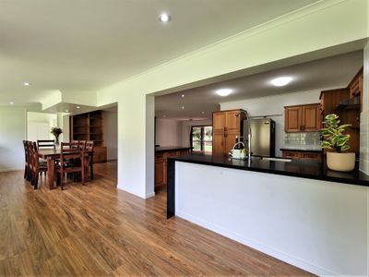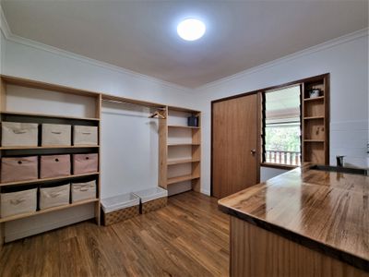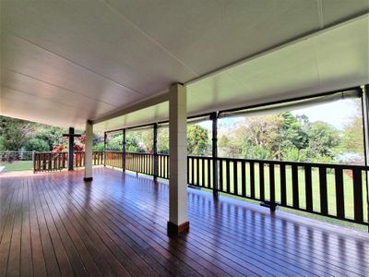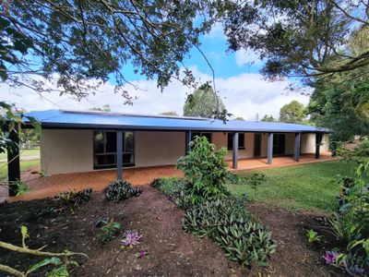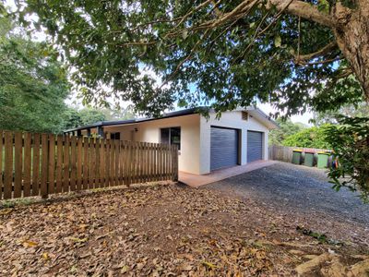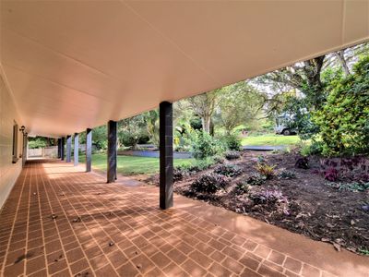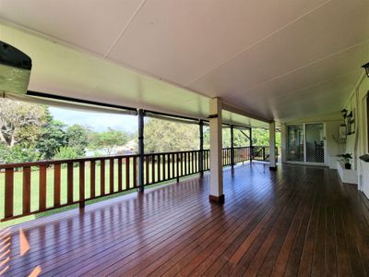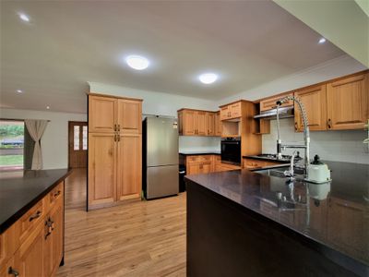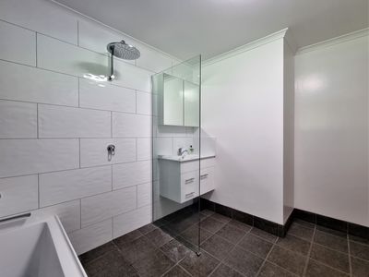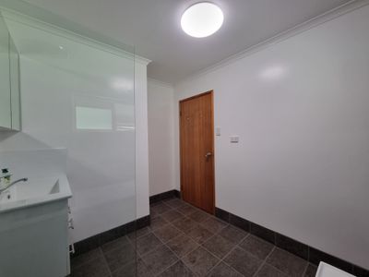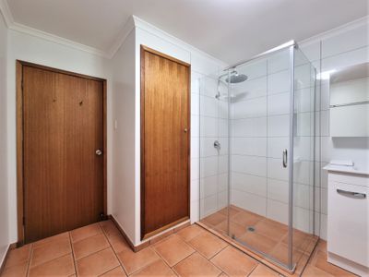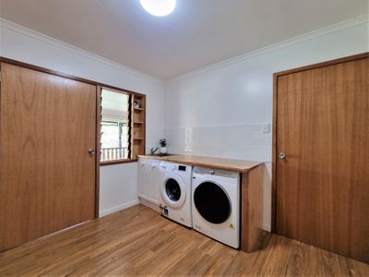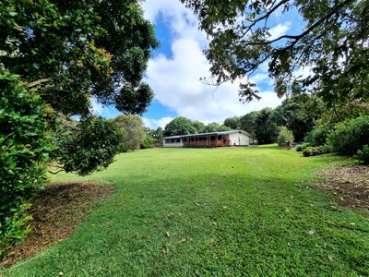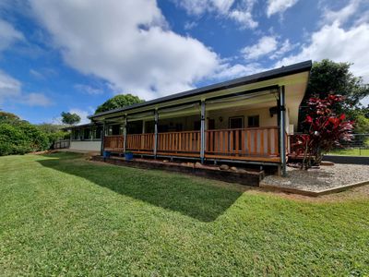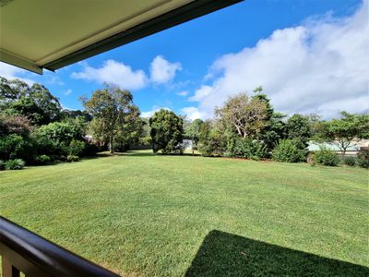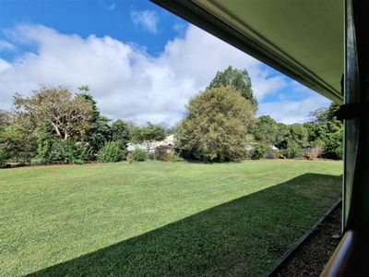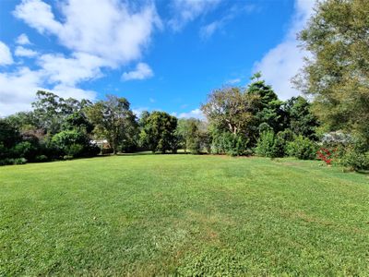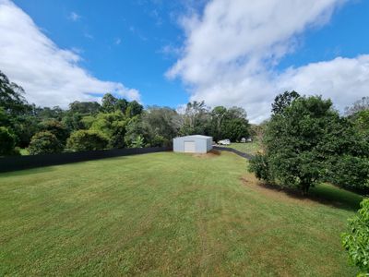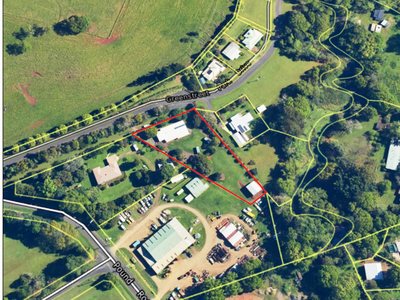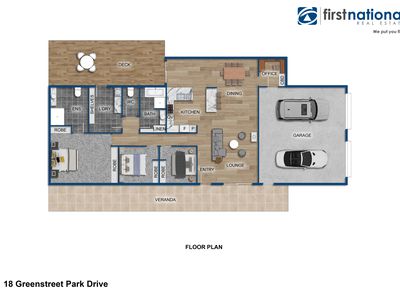Walking distance to the main street of Malanda, this acreage has got the lot for a family looking for a tree change.
Park in the 54m² double garage with electric roller doors and enter the home through either the front door, or the office, to find a large open plan living space with down lights, a wood heater, and a gas heater bayonet.
The stone look breakfast bar and benches in the kitchen contrast beautifully against timber cupboards. There is a gas cook top with range hood, electric wall oven, and a pantry to complete the package.
Next to the office, the dining room overlooking the established gardens flows out to the private timber deck where you can relax after a long day.
Stroll down the hall to find a large master suite with built in wardrobes and extra storage space opening into a modern ensuite with toilet, near new vanity, and shower.
The second and third bedrooms both have built in robes whilst the third bedroom has a ceiling fan.
The up to date main bathroom has a full length bath, extra large shower head, and tiles all the way to the ceiling on the wet wall.
The spacious laundry opens out to the timber deck where you can hang clothes on the handy pull out clothes line on a wet day.
A short walk from the home there is a 90m² steel shed with mains power connected.
Other features -
New boundary fencing.
Extraction cooling system.
Air conditioning in the living area.
Approximate measurements
Living space 173m²
Garage 54.72
Timber deck 40m²
Tiled patio 44m²
Shed 90m²
For more information call exclusive agent Brendan Williams or email me from the link on this page.
Features
- Deck
- Fully Fenced
- Outdoor Entertainment Area
- Remote Garage
- Shed
- Broadband Internet Available
- Built-in Wardrobes
- Dishwasher
- Study
- Workshop
- Solar Panels




































