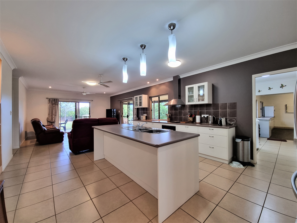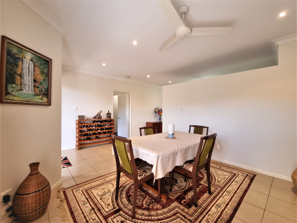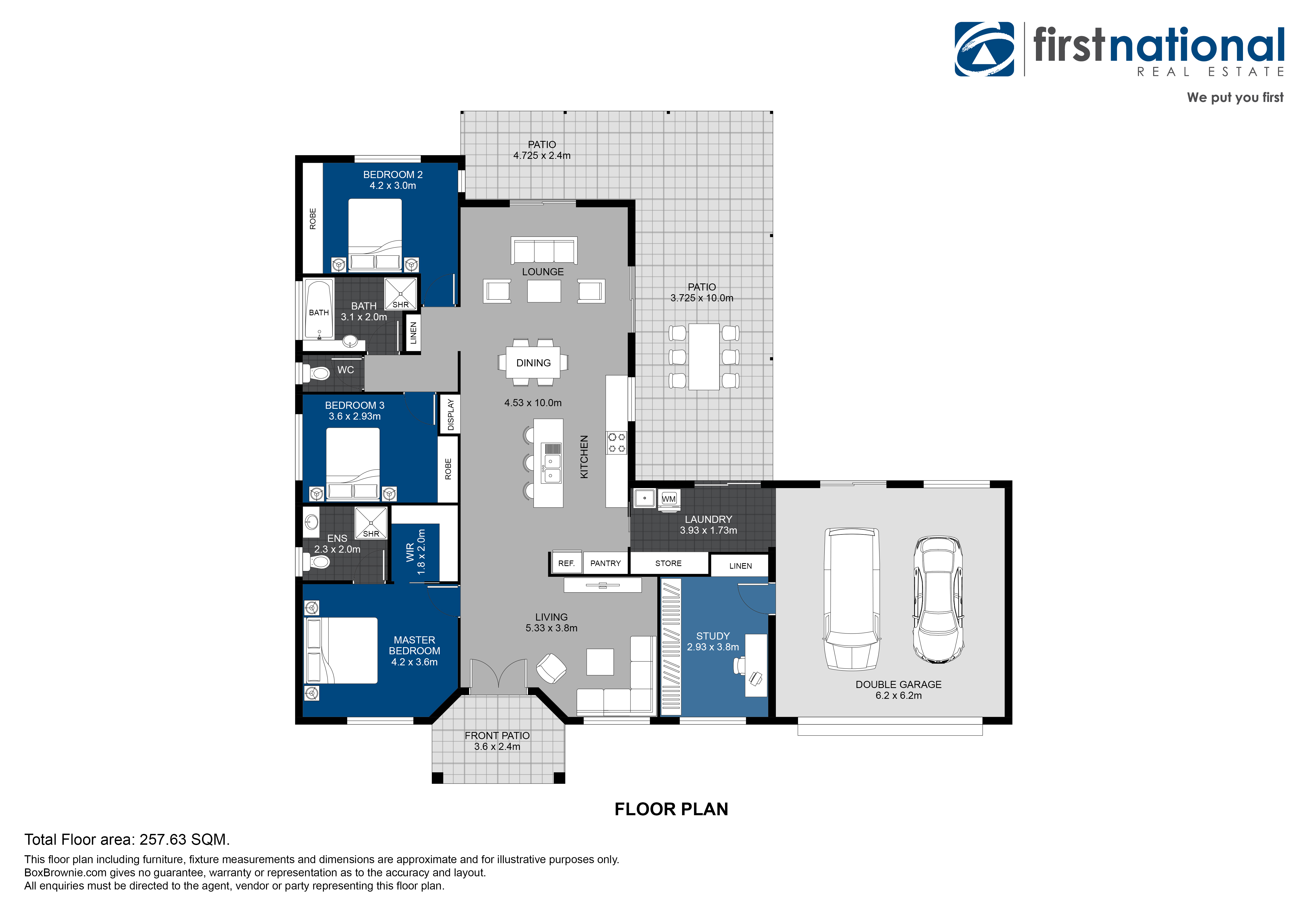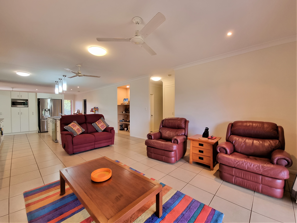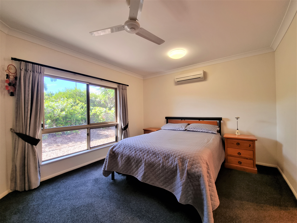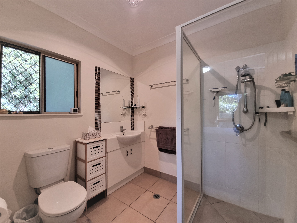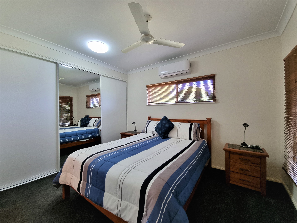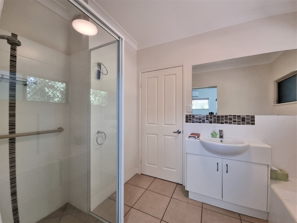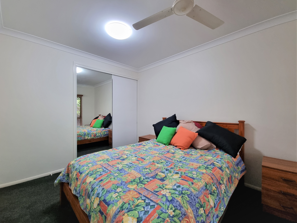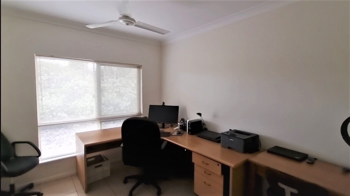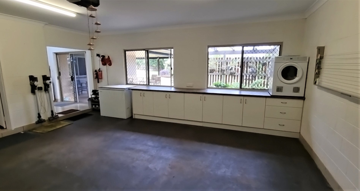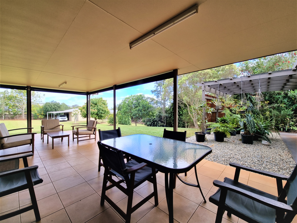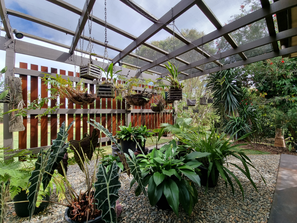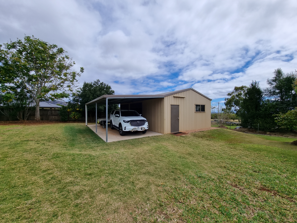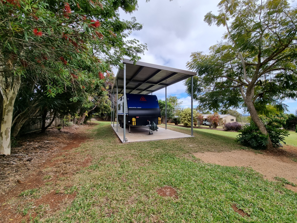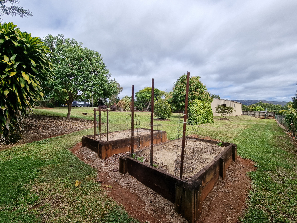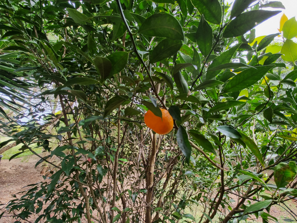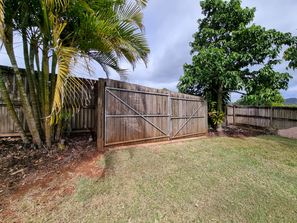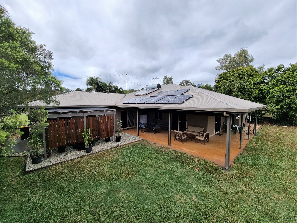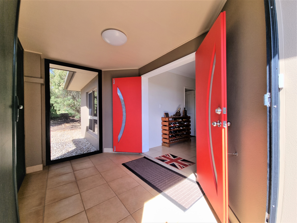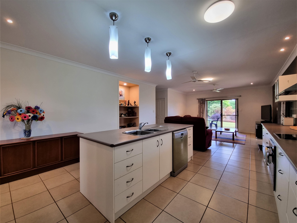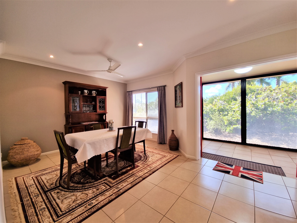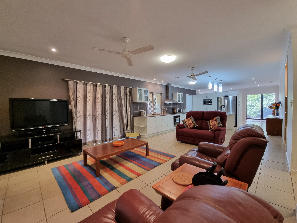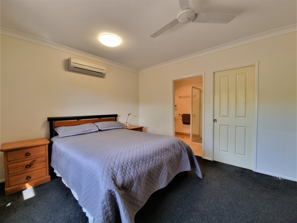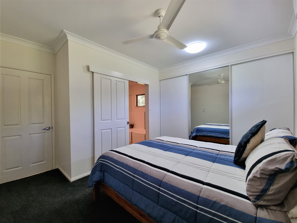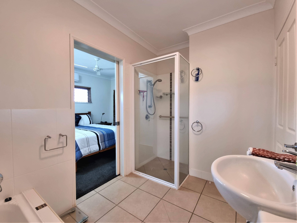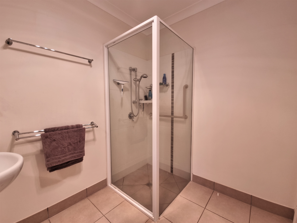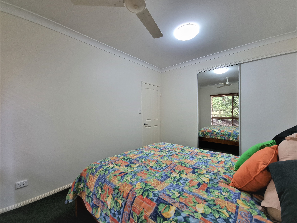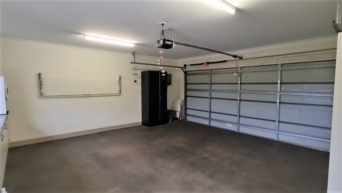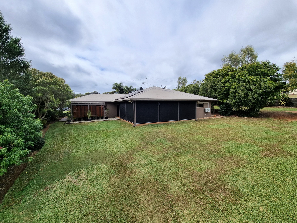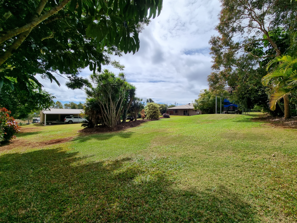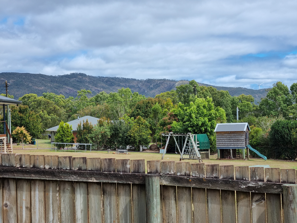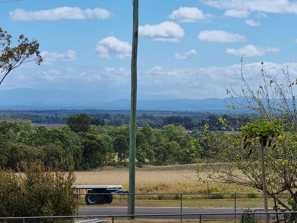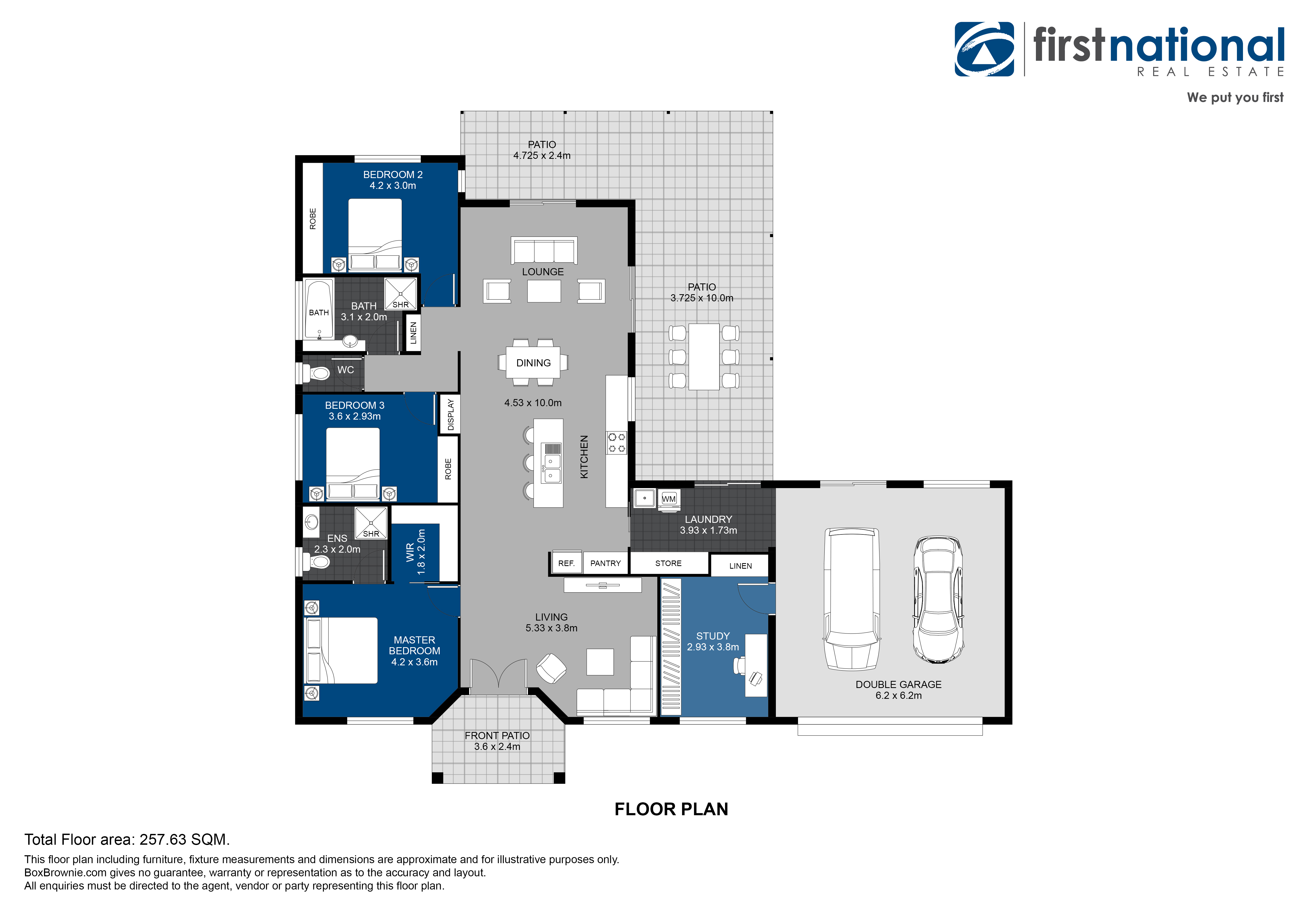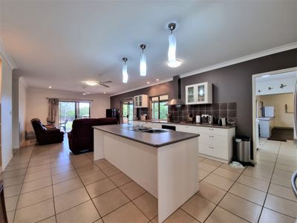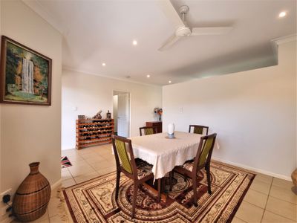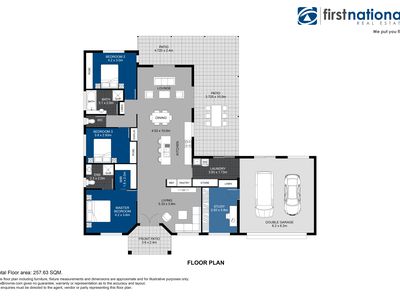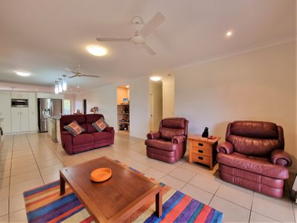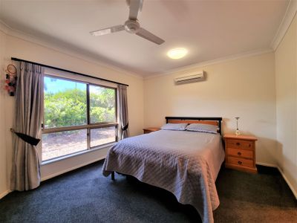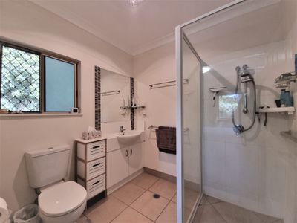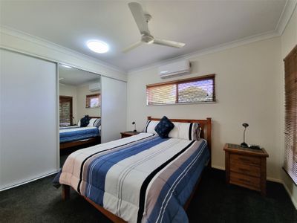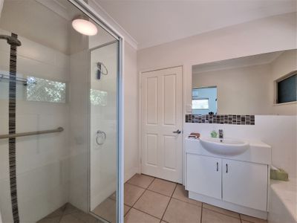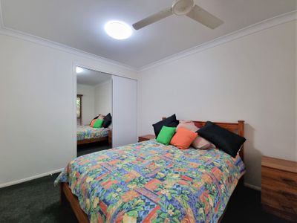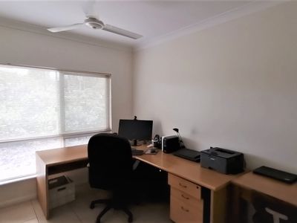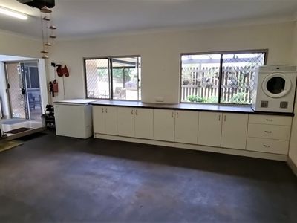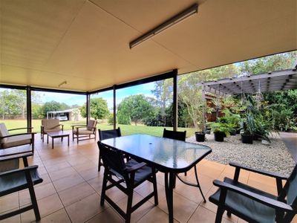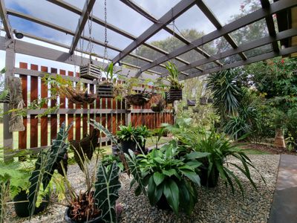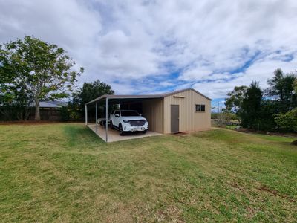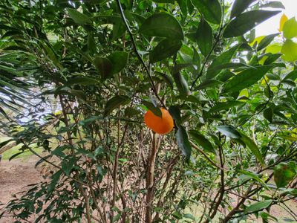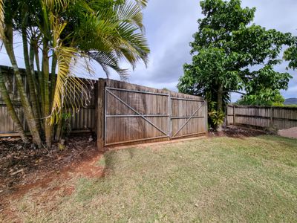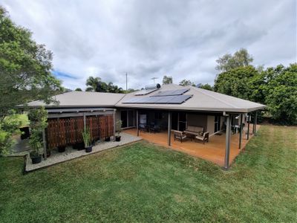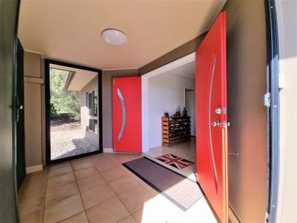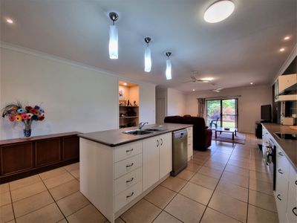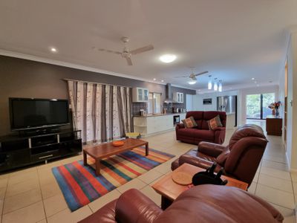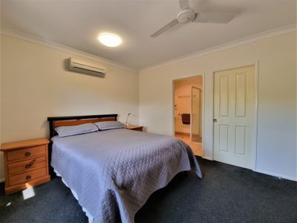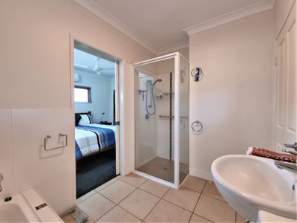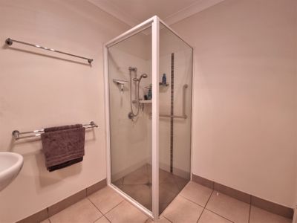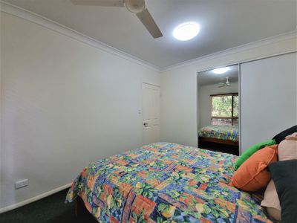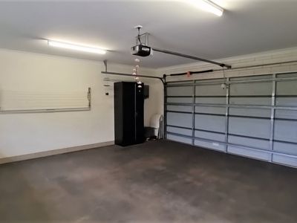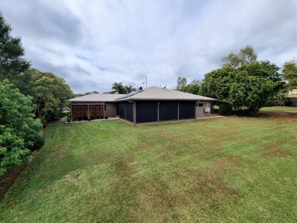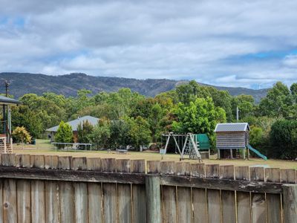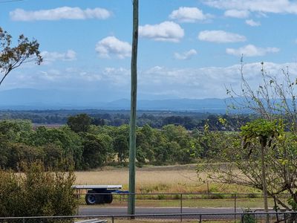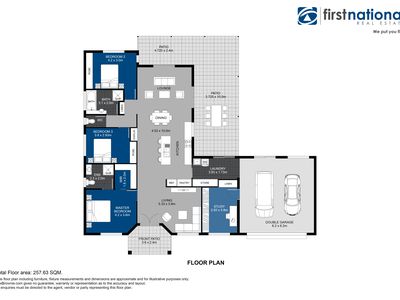There is absolutely no work to do on this masterpiece in Moffat Drive Tolga.
Resting on a fully fenced corner allotment with established gardens and two street access, the block rendered home offers a closed in portico at the front entrance that flows into a formal dining room where you can catch the Easterly breeze on a hot day.
Across the hall from the dining room, the air conditioned master bedroom boasts a walk in robe and ensuite with shower, vanity and toilet.
There is a large island bench, electric wall oven and cook top, rangehood, pantry, and attractive pendulum lighting in the modern kitchen
The lounge room opens out onto a covered patio with re furbished, council approved pergola where you can relax and enjoy views of the Range.
There are two more bedrooms with built in robes and fans, the second bedroom opens directly into the main bathroom with shower, vanity, and full size bath providing a second ensuite for guests.
Stroll through the laundry to the spacious double garage with lots of storage cupboards and a work bench to find the office (or fourth bedroom) with a built in wardrobe and fan.
Out in the immaculate yard there are new water pipes, fruit trees and raised garden beds, and a gate in the corner to allow you to pull the caravan in and park under the purpose built, and council approved caravan shelter, .
The 54m² steel shed with concrete floor, power, council approval, and two roller doors is a great place for a workshop or third vehicle storage space.
The twelve solar panels offer 3.8 kw feeding back into the grid to help keep the power bills low.
There are crim-safe security screens for piece of mind.
The new smoke alarms have been installed to modern code.
There is a generator plug in case of power outages.
Land size 4038m²
Building area 270m²
Internal living area 205m²
Built 2007 by Ross Scrivener
For a copy of the house plan please email from the link on this page.
Features
- Outdoor Entertainment Area
- Remote Garage
- Shed
- Built-in Wardrobes
- Solar Panels


