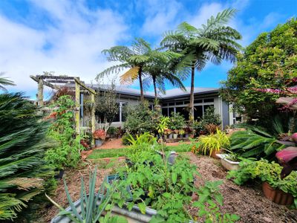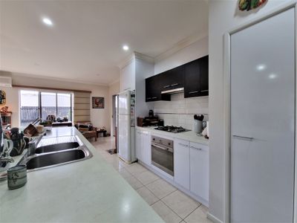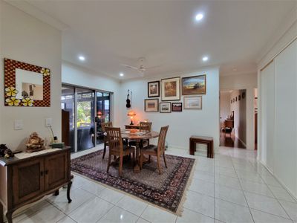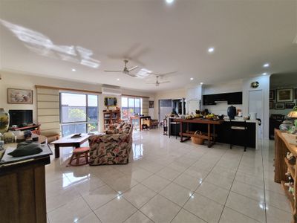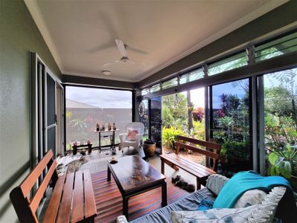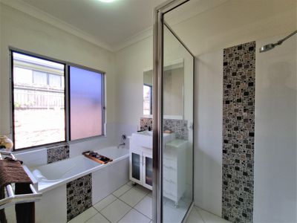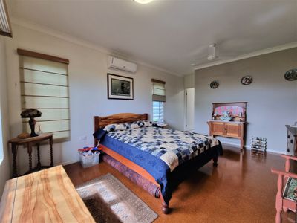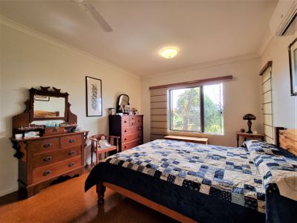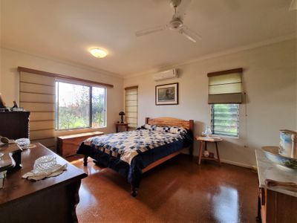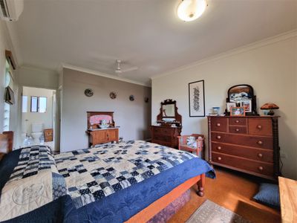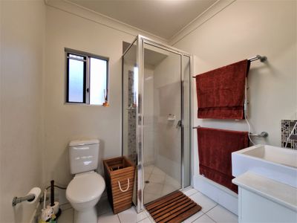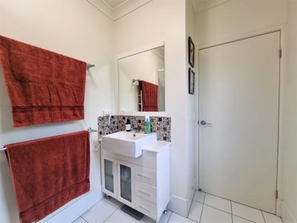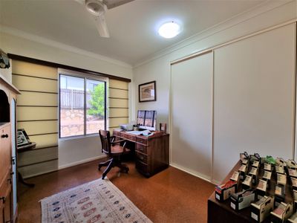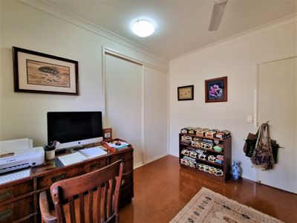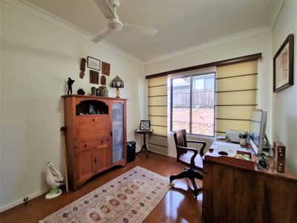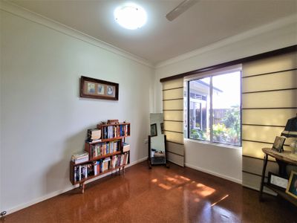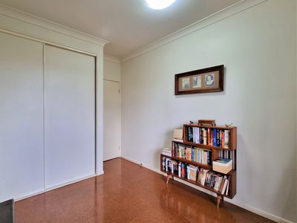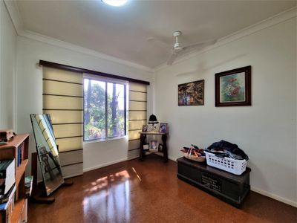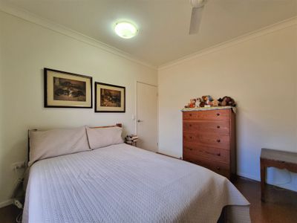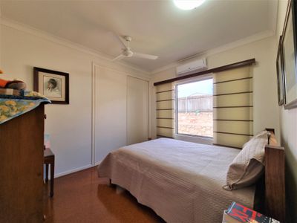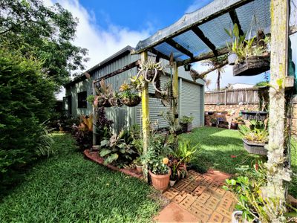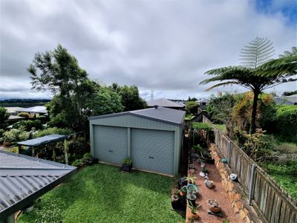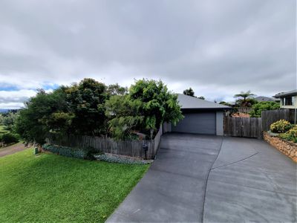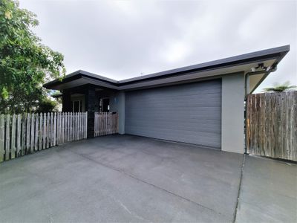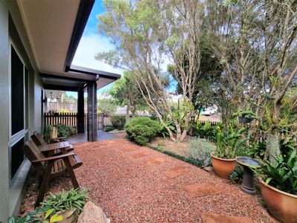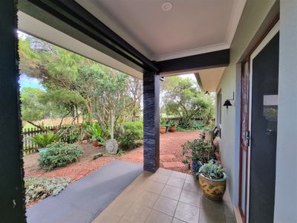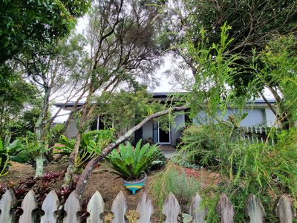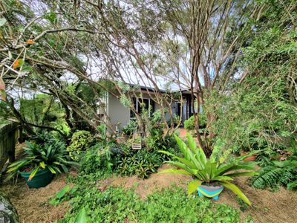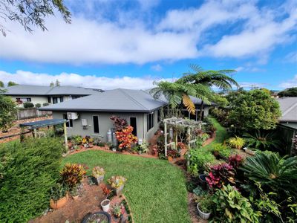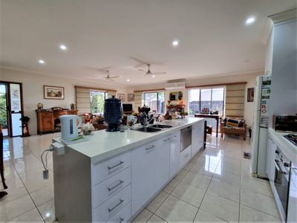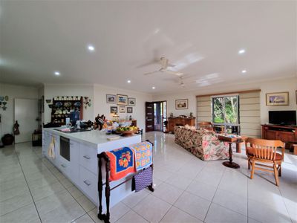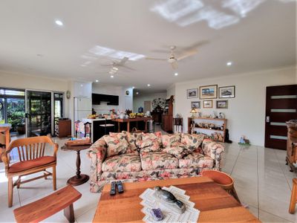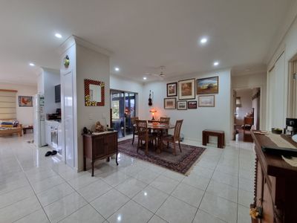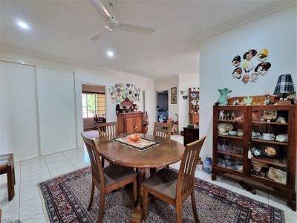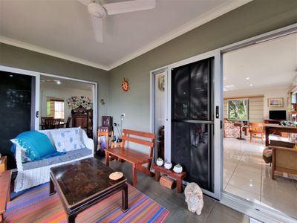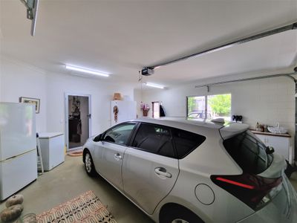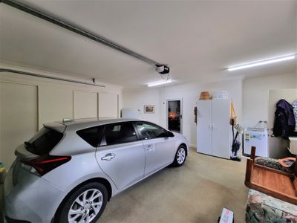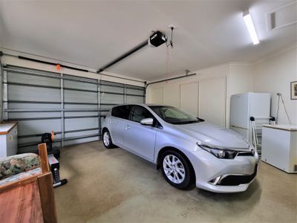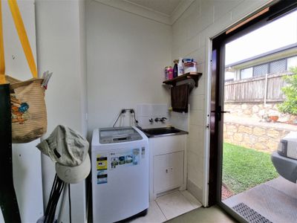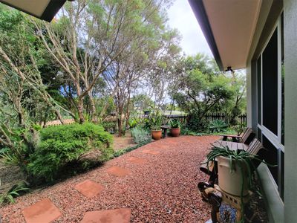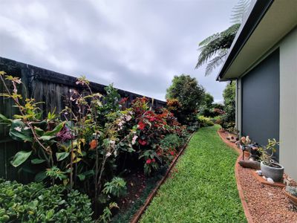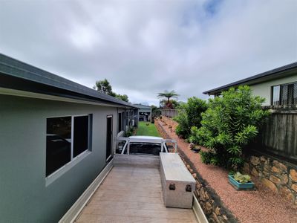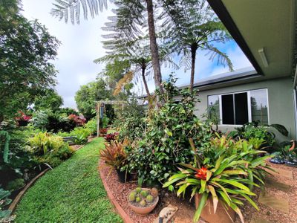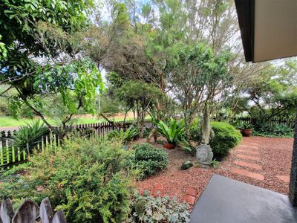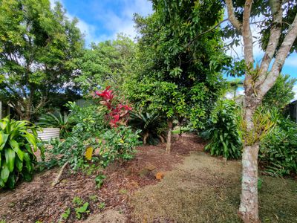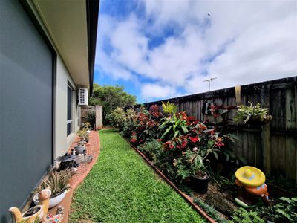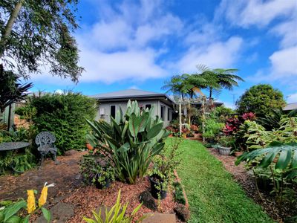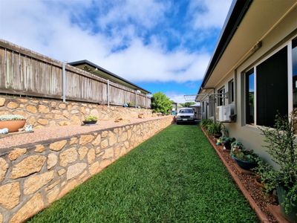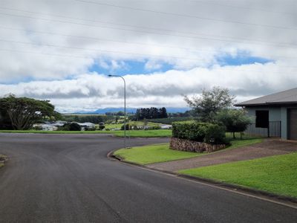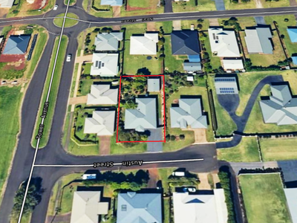Built by Tropic Coast Homes in 2008, this modern block rendered home with near new external paint in Atherton is in great condition, and ready for a lucky new owner.
The concrete drive leads to a double garage with a remote roller door and large linen cupboard for extra storage.
To the left, overlooking the established front garden, the front door opens into the expansive open plan living space with down lights, fan, tiled flooring and an air conditioner.
The modern kitchen features a dishwasher, rangehood, pantry, gas cook top, electric oven and breakfast bar.
Behind the kitchen there is a formal dining room flowing out to the covered patio with garden views.
The main toilet is seperate from the attractive bathroom featuring a bath, shower, vanity and extractor fan.
Bedrooms 4 , 3, and 2, all have built in robes and fans.
The master suite includes garden views, a walk in robe, air conditioning and an ensuite.
A short walk through the enchanted garden reveals a 2 bay, 54m² steel shed with power, vehicle acess from the front, and 2.6m high roller doors.
Walking distance to the Atherton High School, and a short drive to the CBD, this beautiful home would be a great pleace to raise a family or retire to.
Other features include -
Crimsafe screens.
Insulation.
New gas hot water system
New circuit breakers
New hard wired smoke alarms.
Side gate width 2.850m
Garage door height 2.4m
For more info call Exclusive agent Brendan Williams or email me from the link on this page.
Features
- Air Conditioning
- Split-System Air Conditioning
- Fully Fenced
- Outdoor Entertainment Area
- Remote Garage
- Shed
- Broadband Internet Available
- Built-in Wardrobes
- Dishwasher
- Workshop




















































